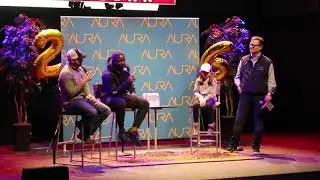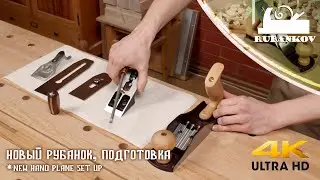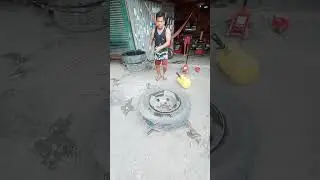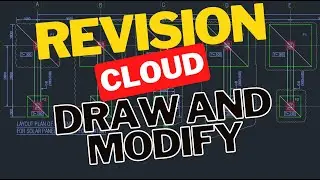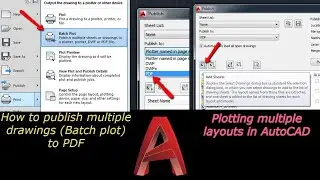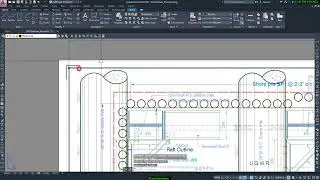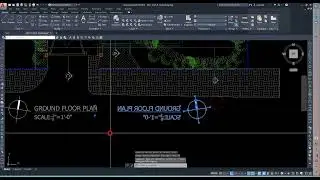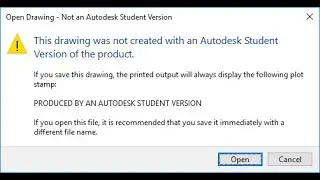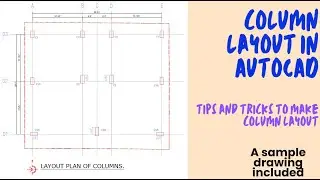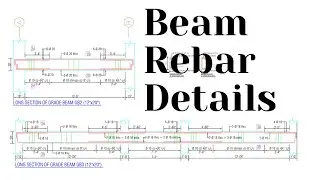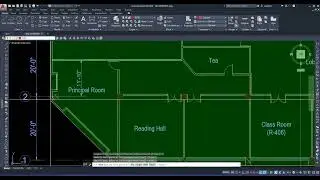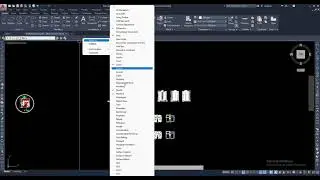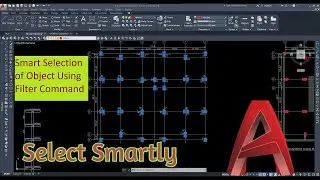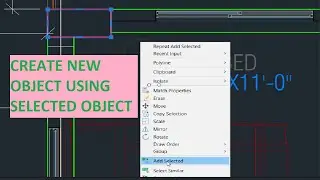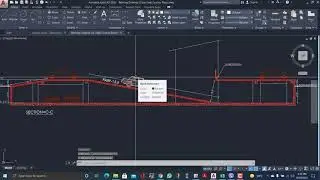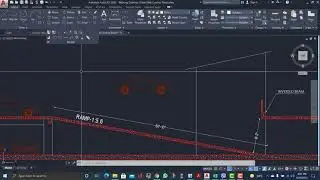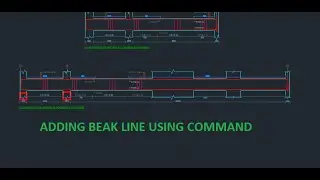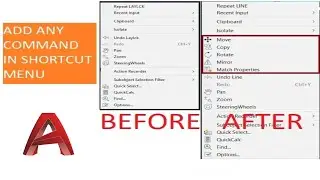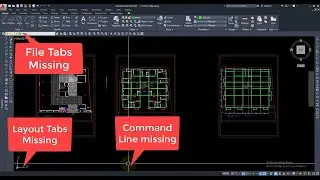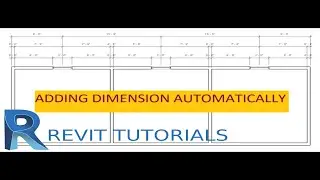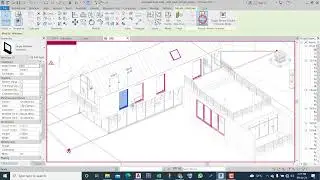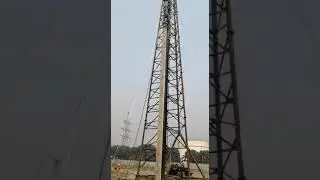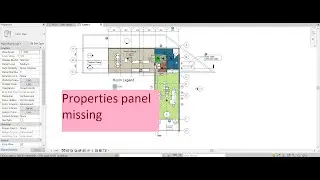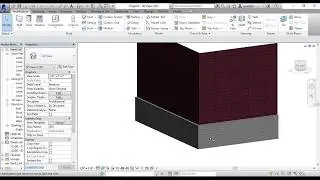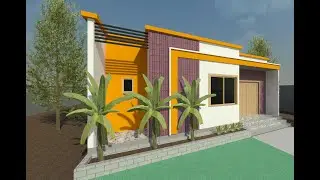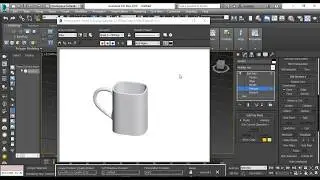complex glass panel with the help of conceptual mass and family editor in Revit
In Revit you can build complex curtain walls utilizing conceptual massing tools. There are
two potential workflows. You can model your curtain wall system directly within the project
environment from massing forms, or you can build it as a family within a conceptual design
environment. Both of these methods are quite similar, but we prefer to use the conceptual
design environment because the complexity of modeled elements such as adaptive components
is better managed in a fle that is separate from the project environment.
Project Environment You can build your forms directly within your project environment using
the in-place massing tools. When concept curtain walls are constructed through the In-Place
Mass tool, the conceptual design environment does not have 3D reference planes and 3D levels.
1. Create an in-place mass in the project environment.
2. Divide the surface.
3. Apply a surface pattern.
4. Replace the surface pattern with a pattern-based curtain panel family.
Conceptual Design Environment You create your concept curtain wall designs in the Revit
conceptual design environment (CDE), which is a type of family editor. These forms reside
outside the project environment. You can then reference these massing families into a project
environment, allowing you to explore contextual relationships with the building form.
1. Build a new conceptual mass in the Family Editor.
2. Divide the surface.
3. Apply a surface pattern.
4. Replace the surface pattern with a pattern-based curtain panel family.
5. Load it into your project.
You start by designing a conceptual form that will represent the shape and form of the surface of the curtain wall. You are then able to subdivide the surface of this form using
a grid system, referred to as a UV grid. Because surfaces are not always planar (flat), a UVW
coordinate system is used to plot location across the surface. This grid system automatically
adjusts, following the natural contours of a non-planar surface or form. The UV grid is then
used as a guide for applying a pattern to the surface. You can investigate how you might panelize the surface to make it constructible by applying a geometric pattern to it. This pattern provides a basic graphic representation of how the panel may look. These graphic patterns can then
be replaced with parametric components that automatically conform to the divided surface.
