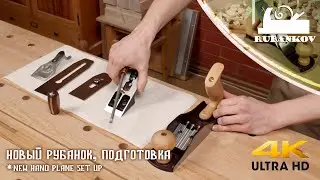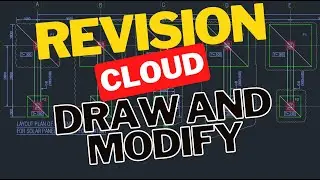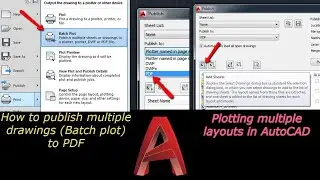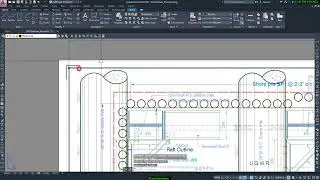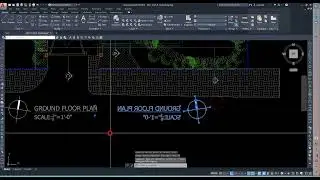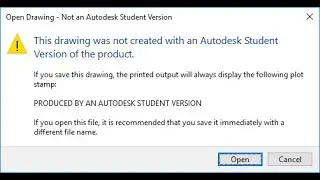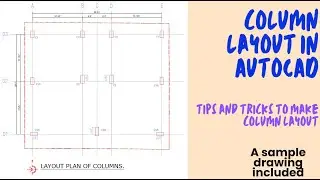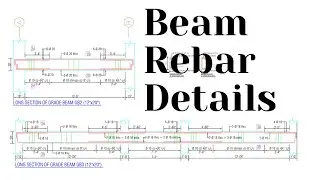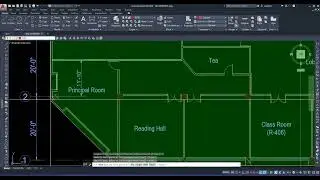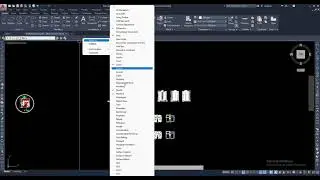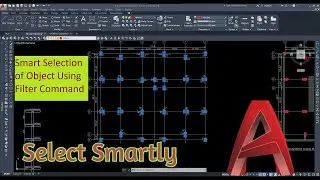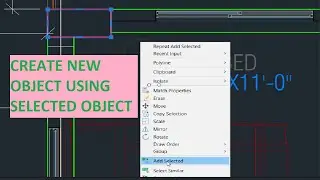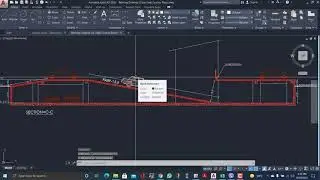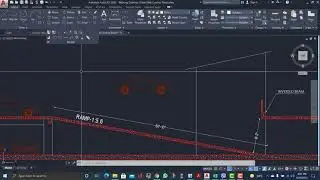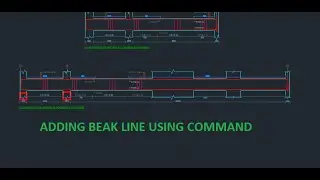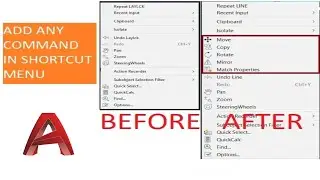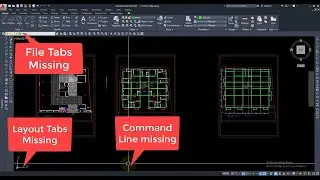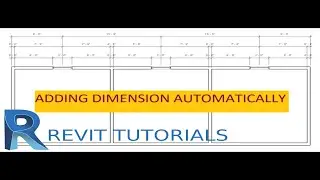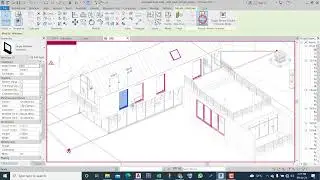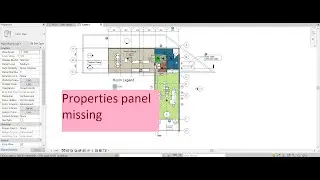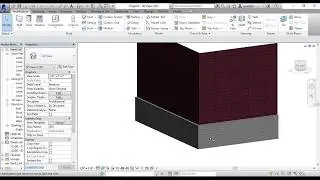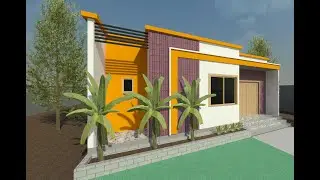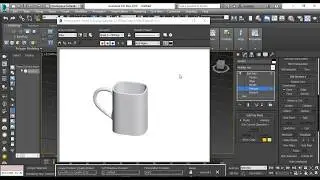Unlock the Magic of Sketching Stairs in Revit!
There are two different tools for creating stairs in a project environment—Stair By Component
and Stair By Sketch. Each of these tools uses the core stair parts (runs, supports, landings) in
slightly different ways. When you choose the Stair By Sketch tool, you are using 2D sketch lines
that represent boundaries and risers. While you have access to a Run function in Sketch mode, it
is merely automating the generation of the 2D sketch. You do not have direct access to manipulate the 3D geometry of the stair when you use Stair By Sketch. In addition, the entire stair
element is bound to the rules and settings in the stair type—you cannot customize individual
parts.
If you choose to use the Stair By Component tool, you have the ability to customize runs and
landings within the overall stair element. You also have the unique ability to edit the stair in
a 3D view. That is to say, the stair remains visible as a complete model when you edit the stair
(Figure 15.37) compared to a Stair By Sketch that collapses down to the 2D layout lines when
edited.


