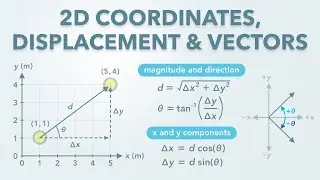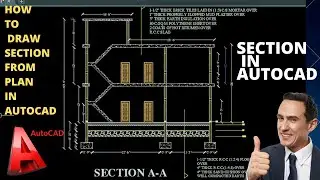Selecting Unit And Dimensions in AutoCAD
Welcome Every One!
In this video tutorial I have explain that how to set units and how to dimension in your drawing in meters, centimeter, mm, Km, feet, inch and more useable units...
*************************************************************************************************
Dimensions In AutoCAD Drawing:
A technical drawing is incomplete without annotation. Notes on a drawing are important to convey design information or clarify intent which can’t be portrayed by line work alone. Measuring distances from a scaled, printed drawing is inaccurate. Dimensions allow exact values to be shown on a drawing which can then be used for construction.
You can access the dimensioning tools from the Ribbon Annotate tab , Dimension panel. The required dimension tool can be chosen from the Dimension drop-down.
LINEAR
The Linear dimension tool measures horizontal or vertical distances. To create Linear dimensions click the points 1, then 2 to identify the element to be dimensioned. Click point 3 to locate the dimension line. The dimension distance will show the vertical or horizontal distance depending on whether you move your cursor in a horizontal or vertical direction when placing point 3.
ALIGNED
The Aligned dimension tool measures the length along an object.
To create an Aligned dimension click the points 1, then 2 to identify the element to be dimensioned. Click point 3 to locate the dimension line.
ANGULAR
The Angular dimension tool measures an angle between two objects.
To create an Angular dimension select object 1, and then object 2 to identify the elements creating the angle. Click point 3 to locate the dimension line.
ARC LENGTH
The Arc Length dimension tool measures the length of an arc.
To create an Arc Length dimension, select object 1 then click point 2 to place the dimension line.
RADIUS
The Radius dimension tool measures the radius of an arc or circle.
To create a Radius dimension, select object 1 then, click point 2 to locate the dimension line.
DIAMETER
The Diameter dimension tool measures the diameter of an arc or circle.
To create a Diameter dimension, click object 1 then, click point 2 to locate the dimension line.
JOGGED
The Jogged dimension tool measures the radius of an arc or circle but places the leader line in an alternative place (inferred point) to the arc or circles center point. The jog indicates the dimension line doesn’t point to the center of the circle. This tool can be used when space is limited or the arc radius is large.
To create a Jogged dimension, click on the arc you want to dimension (point 1). Click point 2 to identify the inferred center point. Click point 3 to locate the dimension line and text. Click point 4 to locate the jog within the dimension line.
ORDINATE
Ordinate dimensions are used to locate the X or Y coordinate value of a point. Click point 1 to identify the point location, click point 2 to locate the dimension line. Ordinate dimensions are especially useful for elevations or OS grids which use specific coordinates.
Note: The ordinate dimension will display the X value if your second point is above or below the first point. The Y value will be displayed if your second point is to the side of the first point.
*************************************************************************************************
How do I select units in AutoCAD?
Click Utilities Drawing Setup.
Click the Units tab.
Under Drawing Units, select the desired units.
Various imperial and metric units are available.
One of the ways to change the units quickly is to insert the objects in a new drawing in which we have specified the units. Let’s see how:
create a new drawing
Enter the command UNITS
Select the units you need
Enter the code INSERT or CLASSICINSERT (AutoCAD 2020)
In “Examine” look for your previous drawing and set, by cancelling the corresponding options, that the drawing is inserted without scale or rotation in 0.0
Then select the “Decompose” option
*************************************************************************************************
#Selecting Unit in AutoCAD #english #select dimension in autocad



















