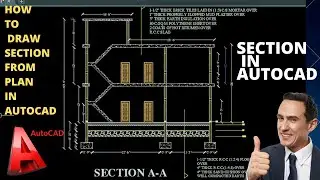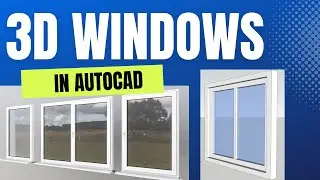How to draw 3d stair in autocad
Hi
I am Abdul Wali. Welcome to our You Tube Channel Wali Technics.
In this Tutorial i will teach you how to draw 3d stair in Autocad. we will start by drawing 2d plan for Stair then we will use line command to make steps. then we will extrude those rectangles to make steps then i will use extrude path command for railing.
Today our lesson is related to 3D Stairs. In This Advance 3D Tutorial We Can Show you How to make 3d Stairs in autocad 2023.
How To Make L-type Stairs in autocad in AutoCAD 2023
L-Type Stairs in AutoCAD
Thanks
******************************************************************************
AutoCAD Complete Course For Beginners 2D+3D
PART-1 ( • AutoCAD Course Part-1 )
PART-2 ( • AutoCAD Course Part-2 )
PART-3 ( • AutoCAD Course Part-3 )
PART-4 ( • AutoCAD Course Part-4 )
PART-5 ( • AutoCAD Course Part-5 ) 3D
PART-6 ( • AutoCAD Course Part-6 ) 3D
PART-7 ( • AutoCAD Course Part-7 ) 3D
PART-8 ( • AutoCAD Course Part-8 ) 3D
PART-9 ( • AutoCAD Course Part-9 ) 3D
******************************************************************************
Other Social links
YouTube- https://www.youtube.com/@walitechnics...
Face Book- https://www.facebook.com/profile.php?...
Instagram- / abdul07062
Twitter- / abdulwa44874132
******************************************************************************
how to make 3d stair in autocad
how to draw 3d stairs in autocad
how to create 3d stair in autocad
******************************************************************************
#3dstairs #3DstairsAutoCAD #Autocad3D #autocad
![EF Wither Storm Add-on ,Survival [MCPE-MCBE]Wither Storm In Minecraft,EnderFoxBoy MC🦊!!!](https://images.mixrolikus.cc/video/3c6eTmnbms4)



![Cesqeaux & Tisoki - Give It To Me [NCS Release] Music provided by NoCopyrightSounds](https://images.mixrolikus.cc/video/z4QRXyMTZQs)














