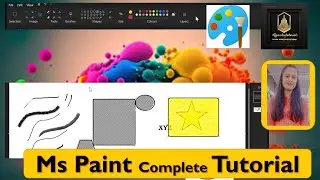Tutorial 042; Exploring Dimension Tools in AutoCAD: Accurate and Precise Measurements;
Welcome to our AutoCAD tutorial series, where we equip you with the essential skills to create accurate and detailed drawings. In this video, we will dive into the powerful dimension tools available in AutoCAD.
Accurate measurements are crucial in any design or drafting project, and AutoCAD provides a wide range of dimensioning tools to help you achieve precise results. In this tutorial, we will guide you through the various dimensioning options and demonstrate how to apply them effectively.
Learn how to create linear dimensions to measure lengths and distances, including how to adjust the dimension line and add text annotations. Discover how to create angular dimensions to accurately measure angles between lines and arcs. We will also explore radial and diameter dimensions for circular objects, as well as aligned and ordinate dimensions for specialized requirements.
Mastering dimension styles is essential for maintaining consistency throughout your drawings. We will show you how to create and customize dimension styles to match your specific design standards, including modifying text appearance, arrowheads, and units of measurement.
In addition to basic dimensioning, we will cover advanced techniques such as creating associative dimensions that update automatically when your drawing changes. You'll also learn how to add tolerances, leaders, and dimension overrides for more detailed and informative annotations.
By the end of this tutorial, you will have a solid understanding of AutoCAD's dimensioning tools, enabling you to create precise and professional drawings. Subscribe to our channel for more AutoCAD tutorials, tips, and tricks, and unlock the full potential of dimensioning in AutoCAD. Start mastering dimension tools today and elevate your drawing accuracy to new heights!
===========================================================
Queries solved:
• What is Dimensions ?
• What is Dimensions Command?
• What is annotation Bar?
• How to use annotation bar;
• Multiline Dimensions ;
• Single Line Dimensions ;
• Difference between Multiline & Single line Dimensions ;
• How to edit Dimensions Command;
• What is short cut key of Dimensions Command?
• Why do We use Dimensions command in AutoCAD?
• How to Dimensions any Drawing.
===========================================================
If you want to learn pervious tutorials, click bellow link:
Tutorials_003 • History of AutoCAD 2018/ Introduction...
Tutorials_002 • Video
Totorials_003 • Tutorials 003; Display Of AutoCAD 201...
Tutorials_004 • Tutorials 004; How to Draw Line in Au...
Tutorials_005 • Tutorials 005; Use of #polyline Comma...
Tutorials_006 • Tutorials 006/ How to Draw Circle i...
Tutorials_007 • Tutorials 007; How to Create/ Draw Ar...
Tutorials_008 • Tutorials 008; How to Draw Rectangle ...
Tutorials_009 • Tutorials 009; How to Create/ Draw El...
Tutorials_010 • Tutorials 010; How to Use Hatch Comma...
Tutorials_011 • Tutorials 011; How to Use Gradient i...
Tutorials_012 • Tutorials 012; How to Use Boundary Co...
Tutorials_013 • Tutorials 013; How to Use Spline Comm...
Tutorials_014 • Tutorial 014; #Rpandeytutorials; How ...
Tutorials_015 • Tutorial 015; How to Use Construction...
Tutorials_016 • Tutorial 016; Use of Ray Command; Use...
Tutorial_017 • Tutorial 017; How to Use Multiple Poi...
Tutorials_018 • Tutorial 018; How to use Region Comma...
Tutorials_022 • Tutorial 022; How to Use Donut Comman...
/ @rpandeytutorials
============================================================
Follow Me On Other Social Media:
• Instagram: / richapandey469
• Twitter: / richapa38255338
• Blogger: https:// blogspot.com shreepandey469-3
• LinkedIn: / richa-pandey-4939a0327
• YouTube: [email protected]
• • Tutorials 005; Use of #polyline Comma...
• Facebook: https://www.facebook.com/profile.php?...
• YouTube: / @rpandeytutorials
================================================================
autocad #tutorial #autocadtutorials #autocadforbeginners #copy #autocadcourse #autocadsoftware #designsoftware #civildesign #autocadfreetutorials #autocadtutorial #AutoCADhinditutorials #shortkeys #civilengineering #india Rotate Command Command of AutoCAD/ Short keys of AutoCAD/ Rotate Command in AutoCAD/ AutoCAD me drawing ko kaise measure krte hai/ ऑटोकैड सॉफ्टवेयर में डायमेंशन टूल्स का उपयोग कैसे करें
===========================================================
If you liked the video please like, share & subscribes my channel. keep supporting me so I can provide you video with free content.
Thankyou for watching.































