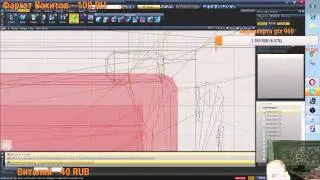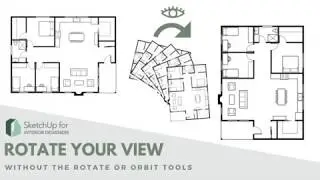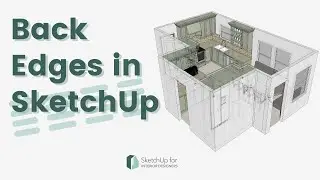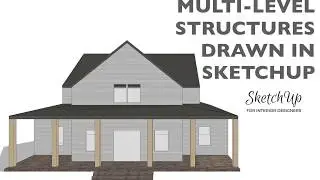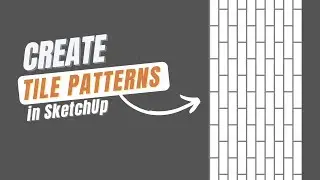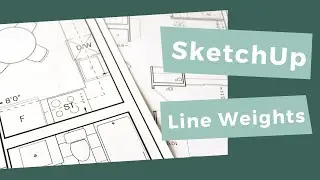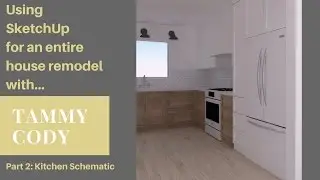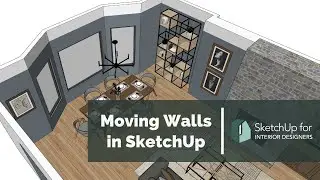How to Change Line Weights / Line Hierarchy in SketchUp and LayOut
🖥️ Get your FREE SketchUp 101 course...
👉 https://courses.sketchupforinteriorde...
📌 Join the SketchUp for Interior Designers membership for access to ALL of my online courses....
👉 https://SketchUpforInteriorDesigners.com
📸 Follow Tammy on Instagram...
👉 / sketchupfordesigners
🧰 Tools Tammy Loves:
👉 https://sketchupforinteriordesigners....
✉️ Want to get in touch?
👉 Email: [email protected]
________________________________________________________
Video summary:
How can we change line weight in SketchUp and LayOut?
Last year (2020) SketchUp introduced a method of changing the line weight via Tags in LayOut. In this video we'll look at a floor plan that doesn't have any line weight hierarchy. This can make a plan harder to understand and less interesting to look at.
To change this, we can open the SketchUp Model panel in LayOut and look at the Tags section.
(Side Note: This method takes a bit of set up and understanding of the tags system when drawing your model in SketchUp. Groups and Tags are something that I focus on heavily when I teach SketchUp, it’s a really important part of model organization.)
I always tag the walls / shell of my buildings while in SketchUp, so this makes it a lot easier to adjust line weight in LayOut. I see that shell tag in LayOut and can use the fly-out window to change the edge style from the default to a solid line (or dashed line). Then I can adjust the edge width for a heavier line weight. I can also change the color and the dash cadence for drawings like demo plans.
Another option is to use section cuts in SketchUp. Once a section cut is placed, you can view your model in top view and parallel projection. This will create a 2D plan view of your 3D model. It will also allow you to adjust the section line width in the Styles panel. The default for the template shown is a 3, but I like to bump mine down to a 2.
Lastly, with the section cut system, you can turn on the Section Fill which will poche' the walls and anything else sliced with a section cut.
For more go to: www.SketchUpforInteriorDesigners.com
Chapters:
00:13 Floor Plan Overview
00:26 SketchUp Model Panel in LayOut
01:24 Changing line weight with Tags in LayOut
02:25 Line dashes and color
02:42 Another option: Section Cut Style
03:22 Section Fill / Poche' Walls
03:38 Section Line Width Adjustment

