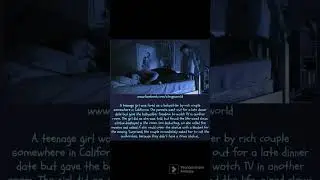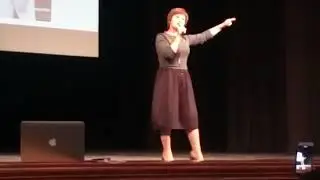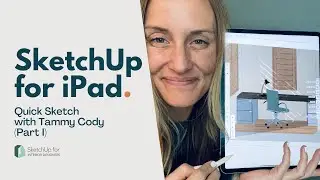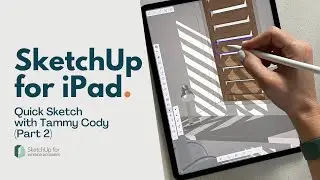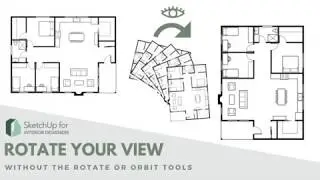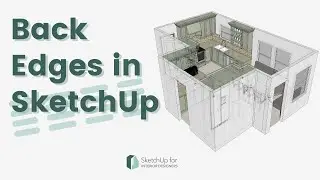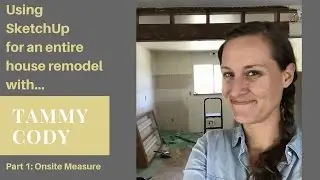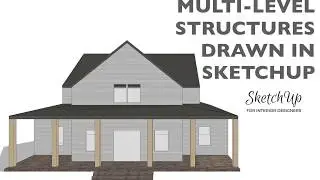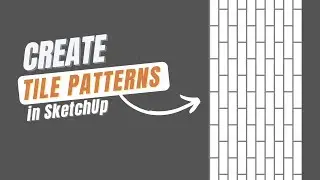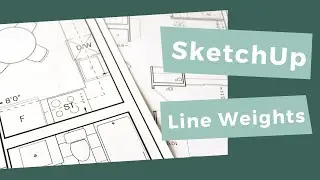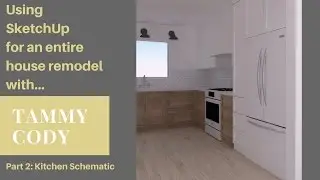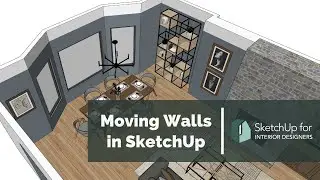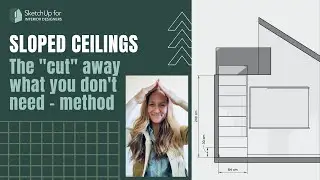Recessed Lighting using SketchUp
Easily place recessed lighting that cuts a hole for you!
This lesson is from my SketchUp for Interior Designers course that has been available only to students...until now!
I recorded this in 2022 (hence the "SketchUp 2022" at the top of the interface), but this method still applies today.
Steps:
1. Create a ceiling group. ALWAYS separate your ceiling group from your walls group.
2. Set your view to:
Camera Standard Views --Top View
Camera -- Parallel Projection
View -- Face Style -- X-ray
(It's really helpful to set custom shortcuts for these. Check out my favorite custom shortcuts here: https://sketchupforinteriordesigners....)
3. Double-click into the ceiling group.
4. Download the object from the 3D Warehouse titled — Low Poly Recessed Can Light 6". Click release to place it on the top of the roof. I realize it is facing towards the sky. We'll fix this.
5. Create an array of lights using the spacing specific to your design.
6. Exit out of editing the ceiling group.
7. Flip the ceiling group along the blue axis using the flip tool.
Viola! 🪄You have planned your recessed lighting in 2D and 3D.
________________________________________________________
🖥️ Get your FREE SketchUp 101 course...
👉 https://courses.sketchupforinteriorde...
📌 Join the SketchUp for Interior Designers membership for access to ALL of my online courses....
👉 https://SketchUpforInteriorDesigners.com
📸 Follow Tammy on Instagram...
👉 / sketchupfordesigners
🧰 Tools Tammy Loves:
👉 https://sketchupforinteriordesigners....
✉️ Want to get in touch?
👉 Email: [email protected]
