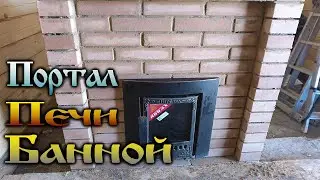How to Import Floor Plans to SketchUp
How to Import Floor Plans to SketchUp
---
SketchUp is a popular 2D drafting and 3D modeling software that boasts numerous capabilities and supports multiple file formats. However, while you can import floor plans to SketchUp, which are saved using raster file formats such as JPEG, PNG, PDF, BMP, and more, you cannot automatically convert the raster drawings to vector using SketchUp. Instead, you have to manually trace over the outline.
Alternatively, you can use a more convenient route – Scan2CAD. As a leading conversion software, Scan2CAD lets you automatically convert raster images to vector drawings so that you can import floor plans to SketchUp. This approach eliminates the need for manually tracing over the outline, thereby saving you time and energy.
What’s more, Scan2CAD offers plenty of tools that enable you to clean the raster drawing before converting it. This reduces the number of edits you will have to make when you finally import floor plans to SketchUp.
--LEARN MORE--
▸ Try Scan2CAD For free https://www.scan2cad.com/free-trial/
▸ About Scan2CAD https://www.scan2cad.com/
▸ How to Convert a PDF for SketchUp https://www.scan2cad.com/blog/cad/con...
▸ How to Trace an Image for SketchUp https://www.scan2cad.com/blog/cad/tra...
▸ SketchUp: Learn The Basics In 1 Hour https://www.scan2cad.com/blog/tips/sk...
▸ Everything You Need To Know About SketchUp https://www.scan2cad.com/blog/cad/eve...
▸ SketchUp Free vs Pro – What’s The Difference? https://www.scan2cad.com/blog/cad/ske...































