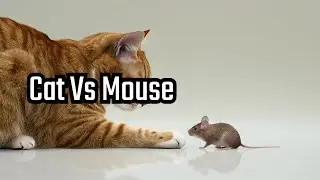How to Import Floor Plans to Revit
How to Import Floor Plans to Revit
---
Autodesk Revit is a building information modeling (BIM) software for architects, designers, engineers, and contractors. And although it lets you import floor plans to Revit that are saved as images or raster PDFs, it does not allow you to manipulate these drawings in their original raster-based state. This means that you cannot edit the raster drawings or convert them to vector versions using Revit. For this, you have to use third-party conversion software. That’s where Scan2CAD comes in.
Scan2CAD is a leading vectorization software that lets you convert raster floor plans, i.e., those saved using formats such as JPEG, PNG, BMP, and TIFF, as well as raster PDFs to vector formats such as DXF and DWG.
In this regard, if you want to import floor plans to Revit – raster drawings to be specific – first convert them to vector using Scan2CAD as detailed in this tutorial.
--LEARN MORE--
▸ Try Scan2CAD For free https://www.scan2cad.com/free-trial/
▸ About Scan2CAD https://www.scan2cad.com/
▸ How to Import Images into Revit https://www.scan2cad.com/blog/cad/imp...
▸ Revit: Learn the Basics in 1 Hour https://www.scan2cad.com/blog/cad/rev...
▸ Which BIM Software Should I Use? https://www.scan2cad.com/blog/archite...































