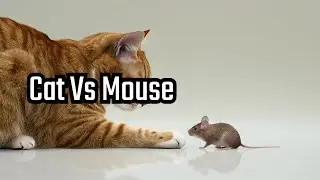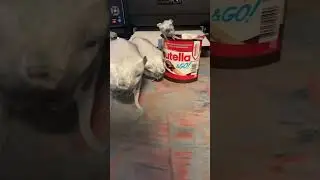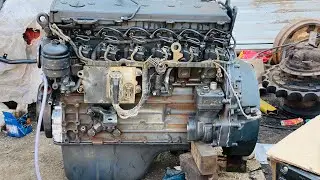Create Centerline or Outline of Walls | Converting Drawings to CAD
Create Centerline or Outline of Walls | Converting Drawings to CAD
---
Converting a raster floorplan with solid hatching to CAD using Scan2CAD may result in a vector drawing in which the lines representing the inner walls are inset from the corresponding lines on the original raster image. This problem occurs because the solid hatching prevents the program from correctly identifying the objects.
This tutorial details how to correct this mistake using Scan2CAD by either reducing or increasing the Raster Line Width on the Object Identification tab under the Convert Raster Image window. Reducing the line width creates the outline of the walls while increasing this width creates the centerline.
Start your 14-day free trial today and get to enjoy this and more conversion features available on Scan2CAD.
--LEARN MORE--
▸ Try Scan2CAD For free https://www.scan2cad.com/free-trial/
▸ About Scan2CAD https://www.scan2cad.com/
▸ How to Convert Piping and Instrumentation Diagrams (P&ID) to CAD https://www.scan2cad.com/cad/convert-...































