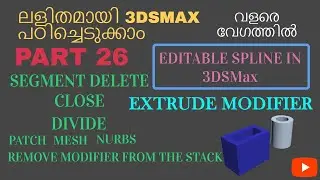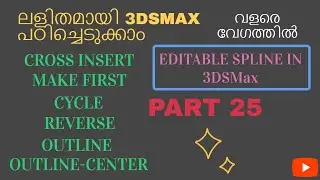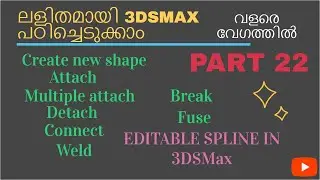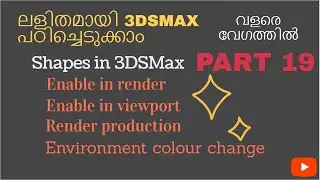Floor plan in 3DSMax with Walls, Doors and Windows ( Fixing Doors and Windows in 3Dsmax )
In this part you can learn how to create a 3d floor with rectangle or line tool in 3dsmax.This part also explains how to make walls,how to crate Doors, Windows and Floors.Modifications of Doors and windows are well explained in this episode.Video links are given below with part numbers.Please watch all the videos starting from Part 1.
Part 1: • Quick access tool, Title and Search bar, M...
Part 2: • Viewport arrangement, hide/unhide/arrange ...
Part 3: • Viewcube,Time slider, Trackbar,Viewport , ...
Part 4: • Statusbar, Viewport navigation controls, Z...
Part 5: • Axis,3D Orbit, Viewport navigation control...
Part 6: • User interface color change and Pressed bu...
Part 7: • Object selection method-Select object, Sel...
Part 8: • Rectangular selection ,Circular selection,...
Part 9: • Group,Ungroup,Open,Close,Attach,Detach,Sel...
Part 10: • Move,Scale,Rotate, Hide and Unhide in 3DSMax.
Part 11: • Copy and Mirror objects in 3DSMax.(Copy, I...
Part 12: • SNAP Settings in 3DSMax-Translation snap, ...
Part 13: • Complete Grid settings in 3DSMax (Home gri...
Part 14: • System unit setup and Display unit setup i...
Part 15: • Align tool in 3DSMax ( Align position ,Ali...
Part 16: • How to make array in 3DSMax ( Rectangular ...
Part 17: • Floor plan in 3DSMax with Walls, Doors and...
Part 18: • Creating shape in 3dsmax- Line tool settings
Part 19: • Line and Rectangle in 3DSMax (Enable in ...
Other video links
Youtube thumbnail 1 • Simple way to create a Thumbnail for YouTu...
Youtube thumbnail 2 • Thumbnail ഉണ്ടാക്കുമ്പോഴുള്ള upgrade accou...



![[17] Multiplayer FPS in Unity: Scoreboard Part 2 - Kills/Deaths](https://images.mixrolikus.cc/video/aDob0Mpuc2U)















