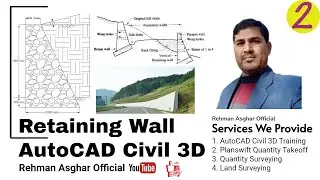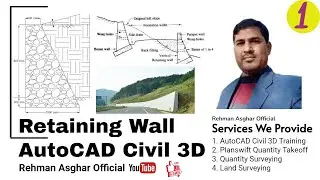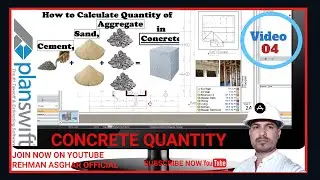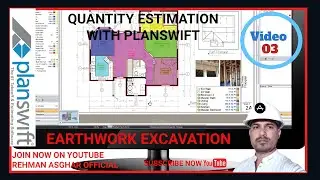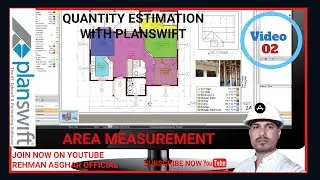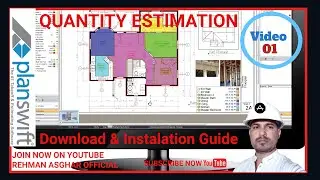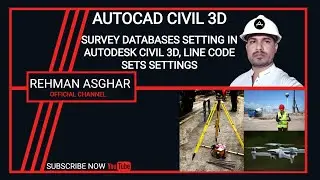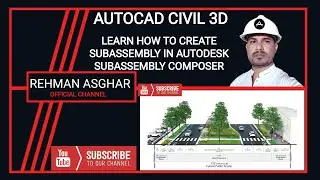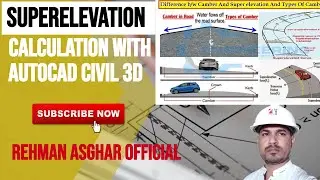How to Draw Road Cross Section With Distance and Elevation AutoCAD Civil 3D.
Welcome to our YouTube channel dedicated to AutoCAD Civil 3D and Civil Engineering! Our channel is a hub for professionals, students, and enthusiasts interested in the design, analysis, and visualization of civil infrastructure projects.
Here, you will find a wide range of tutorials, tips, and tricks to help you master AutoCAD Civil 3D, one of the most popular software solutions for civil engineering design and documentation. Whether you are working on roadways, bridges, drainage systems, or any other civil infrastructure project, we have got you covered.
Our channel also features interviews with experts in the field, who share their insights and experiences on the latest trends and technologies in civil engineering. You will get to learn from some of the most innovative and successful engineers, designers, and project managers in the industry.
In addition, we regularly post videos on topics such as project management, cost estimation, sustainability, and safety, which are all crucial aspects of civil engineering. Our aim is to provide you with a comprehensive understanding of the entire project lifecycle, from planning and design to construction and maintenance.
So, if you are looking to expand your knowledge and skills in AutoCAD Civil 3D and Civil Engineering, be sure to subscribe to our channel and hit the notification bell to stay up-to-date with the latest videos. Don't forget to like, comment, and share our content with your peers and colleagues. Thanks for watching!
Do not forget to subscribe!
GET IN TOUCH
Contact us on: [email protected]
FOLLOW US ON SOCIAL
Get updates or reach out to Get updates on our Social Media Profiles!
Facebook: / rehmanasgharofficial
Instagram: / raofficials_yt
Twitter: / raofficial_ytub
WhatsApp Us: +92-333-689-5267
In this video, we will take you through the entire Cross Sections creation process in Civil 3D 2022, from start to finish. Our experienced instructor will guide you through each step, providing valuable tips and best practices along the way.
How to Draw Road Cross Section With Distance and Elevation in Autocad Civil 3D
How to Import File Distance & Elevation in Civil 3D
Civil 3d Cross Sections With Distance & Elevation
Autocad Civil 3D
Civil 3D Cross Section Draw With Distance & Elevation
Cross Section Draw in Civil 3D
Qaisar Malik
How to Create Civil 3D File Format Distance & Elevation
How to Create profile in Civil 3d
How to Create Assembly in Civil 3D
Civil 3d Learning Videos
Cross Section in Civil 3D
Long Section
Cross Section
Cross section in autocad
how to draw cross section in autocad
how to draw cross section in autocad civil 3d
how to draw road cross section in autocad
how to draw canal cross section in autocad
how to draw multiple cross section in autocad
railway cross section in autocad
road cross section in autocad
canal cross section in autocad
autocad bangla tutorials
How to draw cross section in autocad bangla
How to draw cross section in autocad hindi
rehmanasgharofficial,civil 3d canal design,autocad civil 3d,canal design,section,road cross section,autodesk,cross section,civil 3d tutorial,alignment,#road designing,surface labels,#Civil engineering,#Civil surveying,#Civil Engineering,#Auto Cad,#Surveying,#Designing,#roadconstruction,#execltips,#you tube,#3d modeling,#rendering,#lemouin,#3d max,#road design,#Autocad,#Civil 3D,#Autodesk,#autocad,#Revit,#Autocad3d,roads,autodesk civil 3d,autocad,civil 3d
how to draw road cross section with distance and elevation in autocad civil 3d,how to import file distance & elevation in civil 3d,civil 3d cross sections with distance & elevation,autocad civil 3d,civil 3d cross section draw with distance & elevation,cross section draw in civil 3d,qaisar malik,how to create civil 3d file format distance & elevation,how to create profile in civil 3d,how to create assembly in civil 3d,civil 3d learning videos,cross section in civil 3d
long section,cross section,cross section in autocad,how to draw cross section in autocad,how to draw cross section in autocad civil 3d,how to draw road cross section in autocad,how to draw canal cross section in autocad,how to draw multiple cross section in autocad,railway cross section in autocad,road cross section in autocad,canal cross section in autocad,autocad bangla tutorials,how to draw cross section in autocad bangla,how to draw cross section in autocad hindi








