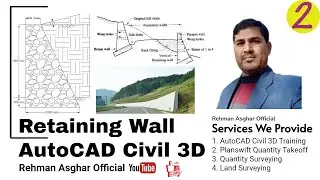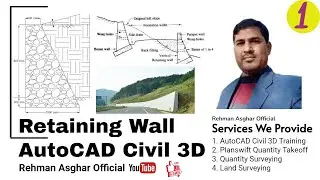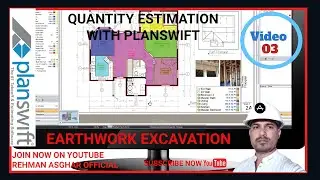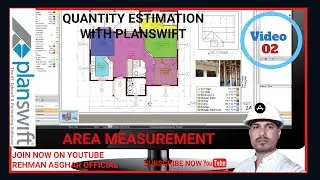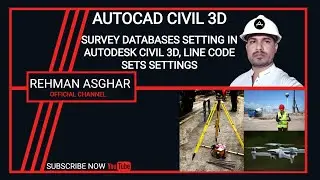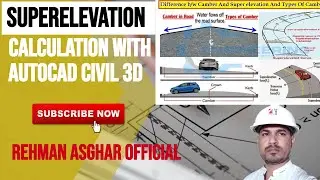How to import google earth to AutoCAD Civil 3D | Elevation from google earth,
How to import google earth to AutoCAD Civil 3D | Elevation from google earth,
Google Earth is a powerful tool that allows users to view and navigate geographical data in three dimensions. Often, this data includes XYZ coordinates, which represent a location's longitude, latitude, and elevation. In contrast, AutoCAD Civil 3D is a powerful engineering and design software package that specializes in creating accurate and efficient civil infrastructure designs, such as roads, bridges, and water management systems.
Exporting XYZ coordinates data from Google Earth to AutoCAD Civil 3D is a straightforward process that can be accomplished in just a few steps. The first step is to launch Google Earth and navigate to the location you want to export. Once there, you can use the search function to find a specific location or use the mouse to navigate and zoom to a specific area.
Next, you need to access the "Tools" menu and select "Options." In the "3D View" tab, enable the "Show Lat/Long" option and select the "Decimal Degrees" format. This setting ensures that the exported data will be in a format that can be used by AutoCAD Civil 3D.
To export the XYZ coordinates data, select the "Add Placemark" option and place a marker on the desired location. Right-click on the marker, select "Properties," and then copy the latitude, longitude, and elevation values.
Next, launch AutoCAD Civil 3D and create a new drawing or open an existing one. In the "Home" tab, select "Points," and then select "Import Points" from the dropdown menu. In the "Import Points" dialog box, select the CSV file format and import the coordinates data you copied from Google Earth.
Finally, you can use the imported XYZ coordinates data to create 3D models, analyze terrain, design infrastructure, or perform other tasks in AutoCAD Civil 3D. Overall, exporting XYZ coordinates data from Google Earth to AutoCAD Civil 3D can be a powerful tool for engineers, designers, and planners looking to make accurate and efficient designs for civil infrastructure projects.
Working Files (http://bit.ly/3mRnT0N)
Do not forget to subscribe!
GET IN TOUCH
Contact us on: [email protected]
FOLLOW US ON SOCIAL
Get updates or reach out to Get updates on our Social Media Profiles!
Facebook: / rehmanasgharofficial
Instagram: / raofficials_yt
Twitter: / raofficial_ytub
WhatsApp Us: +92-333-689-5267
#rehmanasgharofficial #canal design #autodesk #cross section #civil 3d tutorial #alignment #road designing #surface labels #Civilengineering #Civil #autocad #Surveying #Designing #roadconstruction #execltips #you tube #3d modeling #rendering #3d max #road design #Autocad #Civil 3D #Autodesk #Revit #Autocad3d #roads #autodesk civil 3d #autocad #civil 3d #Civil 3D #Autodesk #subassembly #custom #grading #sitedesing #featurelines #lot #parking #parkinglot #septic #tank #septic tank #profile #plan #Parcels #Parking lot #Septic Tank #Water Well #water pond #pond #irrigation system #channel design #canal design #civil #survey #infrastructure #infrastructure design #power line #sewer line #sewer pipe lines #storm water #road alignments #raiway #rail alignments #engineering chakbandi #town planning #setting out data #coordinates #layouts








