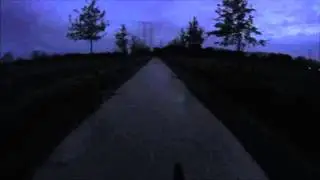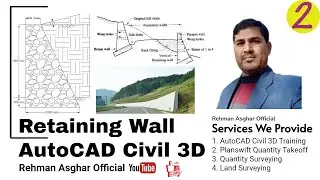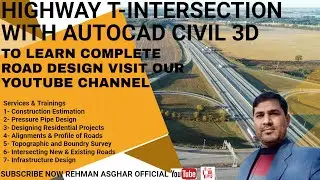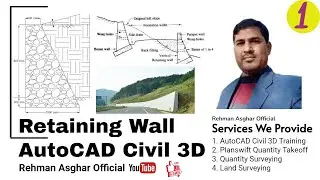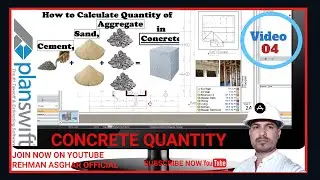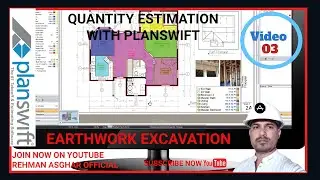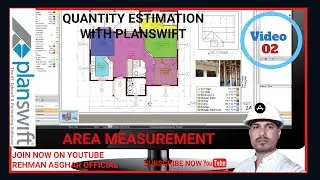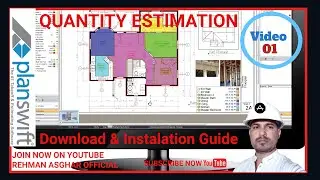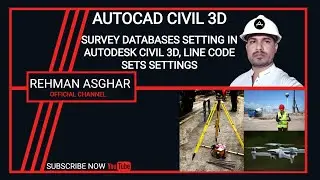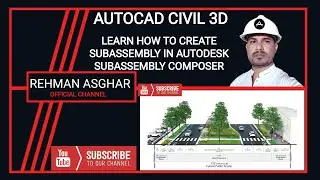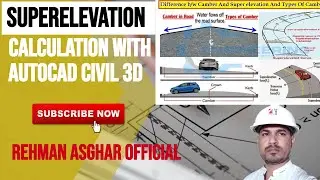How to Create Parcel in Civil 3D | Parcel Creation Tools | Site and Parcel in Civil 3D
How to Create Parcel in Civil 3D | Parcel Creation Tools | Site and Parcel in Civil 3D
Our channel is about Autodesk AutoCAD Civil 3D. We cover lots of cool stuff such as Points Creation, Points insertion, Points Group, Line Work, Surface Creation, Alignment Creation, Profiles and Profile Bands Style, Assemblies, Corridors Modeling, Sample Lines, Cross Section and Volume Calculations, etc.
Do not forget to subscribe!
GET IN TOUCH
Contact us on: [email protected]
FOLLOW US ON SOCIAL
Get updates or reach out to Get updates on our Social Media Profiles!
Facebook: http://bit.ly/40hGrGP
Instagram: http://bit.ly/3LsYvst
Twitter: http://twitter@RAOfficial_YTub
WhatsApp Us: +92-333-689-5267
Drawing Link (http://bit.ly/3ko7hgk)
Creating Parcels from AutoCAD Objects, how to create Parcels automatic in Civil 3D,
Creating parcels in Civil 3D is a straightforward process. Here are the steps:
1. Open Civil 3D and create a new drawing.
Select the "Parcels" tab from the ribbon.
2. Click on the "Create Parcel" button.
3. Specify the starting point of your parcel by clicking on the point on the map.
4. Define the length and direction of the parcel by specifying the distance and angle from the starting point.
5. Repeat step 5 until you have defined all the sides of the parcel.
6. Once you have defined all the sides of the parcel, click on the "Close Parcel" button to close the parcel.
You can now name the parcel and specify its properties by selecting the "Parcel Properties" button.
7. Save your parcel by selecting "Save" from the "File" menu.
You can now add additional parcels by repeating the above steps.
Note: If you have a CAD drawing that already contains polylines or lines that represent property boundaries, you can convert them into parcels by selecting the "Convert to Parcel" button on the "Parcels" tab.
#rehmanasgharofficial #canal design #autodesk #cross section #civil 3d tutorial #alignment #road designing #surface labels #Civilengineering #Civil #autocad #Surveying #Designing #roadconstruction #execltips #you tube #3d modeling #rendering #3d max #road design #Autocad #Civil 3D #Autodesk #Revit #Autocad3d #roads #autodesk civil 3d #autocad #civil 3d #Civil 3D #Autodesk #subassembly #custom #grading #sitedesing #featurelines #lot #parking #parkinglot #septic #tank #septic tank #profile #plan #Parcels #Parking lot #Septic Tank #Water Well #water pond #pond #irrigation system #channel design #canal design #civil #survey #infrastructure #infrastructure design #power line #sewer line #sewer pipe lines #storm water #road alignments #raiway #rail alignments #engineering chakbandi #town planning #setting out data #coordinates #layouts

