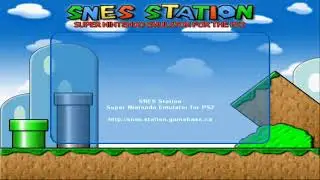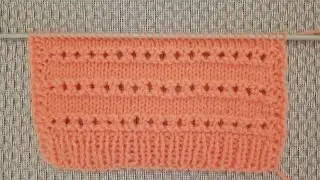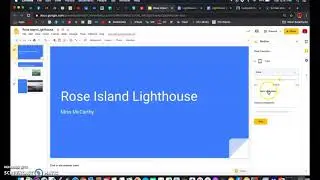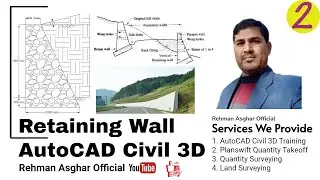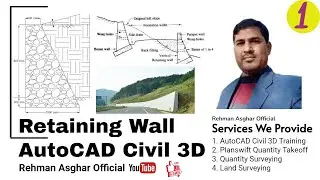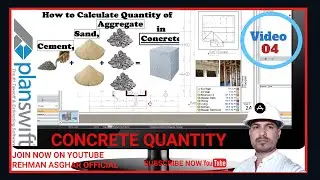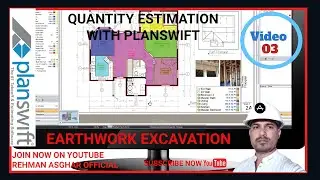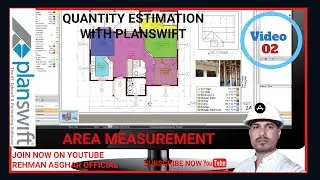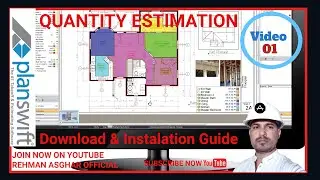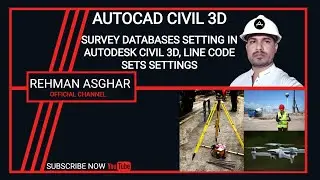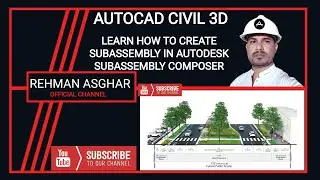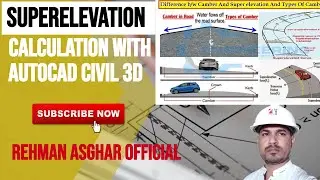How to Draw Work Done Cross Section & Volume Calculation in AutoCAD Civil 3D,
How to Draw Work Done Cross Section & Volume Calculation in AutoCAD Civil 3D
Download Working Files (http://bit.ly/3Ki9Iez)
"Rehman Asghar Official": This channel is dedicated to providing helpful tips and tricks for engineers, land surveyors, quantity surveyors, and CAD drafters who use Autodesk AutoCAD. The channel covers a range of topics, including drafting techniques, productivity hacks, and software updates. The videos are easy to follow and provide step-by-step instructions on how to use AutoCAD more efficiently.
"Civil 3D Tutorials": This channel is focused on teaching engineers and land surveyors how to use Autodesk Civil 3D, a popular civil engineering software. The channel covers topics such as road design, grading, and pipe networks. The videos are designed to help users improve their Civil 3D skills and become more proficient in using the software.
"Quantity Surveying Academy": This channel is specifically geared towards quantity surveyors who use AutoCAD and other drafting software. The channel provides detailed tutorials on how to create accurate quantity takeoffs, estimates, and bills of quantities using AutoCAD. The videos are ideal for anyone looking to improve their quantity surveying skills and learn how to use AutoCAD for quantity takeoffs.
"CAD Drafter's Toolbox": This channel provides a variety of tips, tricks, and tutorials for CAD drafters who use AutoCAD and other drafting software. The videos cover a range of topics, including drafting standards, layer management, and advanced drawing techniques. The channel is perfect for anyone looking to improve their drafting skills and learn how to use AutoCAD more effectively.
Do not forget to subscribe!
GET IN TOUCH
Contact us on: [email protected]
FOLLOW US ON SOCIAL
Get updates or reach out to Get updates on our Social Media Profiles!
Facebook: / rehmanasgharofficial
Instagram: / raofficials_yt
Twitter: / raofficial_ytub
WhatsApp Us: +92-333-689-5267
Create Work Done Cross Sections in AutoCAD Civil 3D.
Create Work Done Cross Sections in AutoCAD Civil 3D in Hindi.
Create Work Done Cross Sections in AutoCAD Civil 3D in Urdu.
Create As Built Cross Sections in AutoCAD Civil 3D.
Create As Built Cross Sections in AutoCAD Civil 3D in Urdu.
Create As Built Cross Sections in AutoCAD Civil 3D in Hindi.
----------------------------------------------------------------------------------------------------
Draw Work Done Cross Sections in AutoCAD Civil 3D.
Draw Work Done Cross Sections in AutoCAD Civil 3D in Hindi.
Draw Work Done Cross Sections in AutoCAD Civil 3D in Urdu.
Draw As Built Cross Sections in AutoCAD Civil 3D.
Draw As Built Cross Sections in AutoCAD Civil 3D in Urdu.
Draw As Built Cross Sections in AutoCAD Civil 3D in Hindi.
----------------------------------------------------------------------------------------------------
Plot Work Done Cross Sections in AutoCAD Civil 3D.
Plot Work Done Cross Sections in AutoCAD Civil 3D in Hindi.
Plot Work Done Cross Sections in AutoCAD Civil 3D in Urdu.
Plot As Built Cross Sections in AutoCAD Civil 3D.
Plot As Built Cross Sections in AutoCAD Civil 3D in Urdu.
Plot As Built Cross Sections in AutoCAD Civil 3D in Hindi.
----------------------------------------------------------------------------------------------------
Calculate Earthworks Quantity in AutoCAD Civil 3D.
Calculate Earthworks Quantity in AutoCAD Civil 3D in Urdu.
Calculate Earthworks Quantity in AutoCAD Civil 3D in Hindi.
----------------------------------------------------------------------------------------------------
Calculate Cut and Fill Quantity in AutoCAD Civil 3D.
Calculate Cut and Fill Quantity in AutoCAD Civil 3D in Urdu.
Calculate Cut and Fill Quantity in AutoCAD Civil 3D in Hindi.
how to calculate earthwork volume
how to calculate earthwork in civil 3d
how to calculate earthwork from cross sections
cut and fill volume calculation
cut and fill volumes AutoCAD civil 3d
quantity takeoff civil 3d
civil 3d road cross section with cut and fill volume
civil 3d volume report export to excel
civil 3d cut and fill volumes
civil 3d,road cross sections in civil 3d,cross section setting in civil 3d,draw road cross section in civil 3d,how to draw cross section in AutoCAD civil 3d,section,cross section, civil 3d cross section, cross section civil 3d,civil 3d cross section creation, civil 3d cross section band, cross sections, cross section create civil 3d,road cross section in Urdu, road cross section in Hindi, road cross section in AutoCAD, how to edit cross sections in civil 3d
#How to #calculate #earthwork #quantity in civil 3d, earthwork #volume, earthwork in #excavation, earthwork from #contouring,
#Cut and #fill volume of #road, volume calculation, earthwork #civil #3d, road #cross #section with detail, how to create cut and fill in civil 3d, AutoCAD civil 3d earthwork volumes


