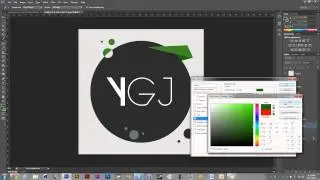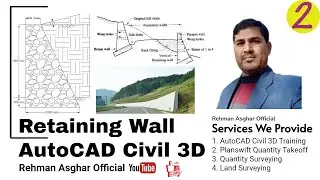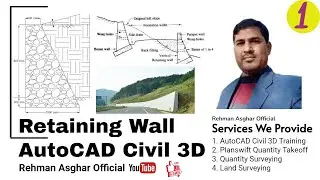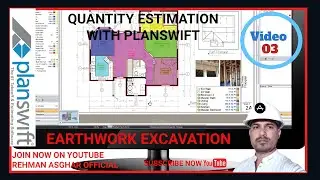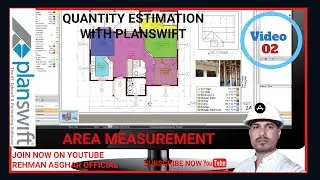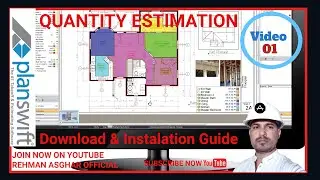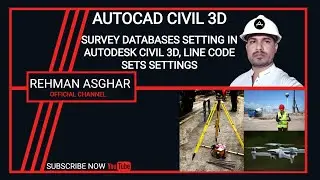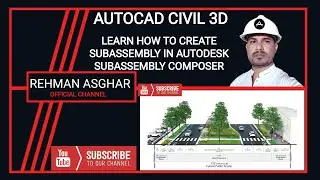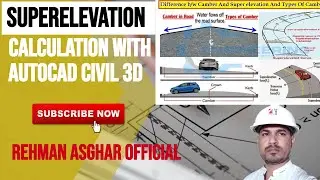Batch Plot in AutoCAD, Plot and Publish Options Settings in AutoCAD Civil 3D 2020, 2021, 2022, 2023
In this video we will explain How to Print multiple drawings with single click in AutoCAD Civil 3D,
Our channel is about Autodesk AutoCAD Civil 3D. We cover lots of cool stuff such as Points Creation, Points insertion, Points Group, Line Work, Surface Creation, Alignment Creation, Profiles and Profile Bands Style, Assemblies, Corridors Modeling, Sample Lines, Cross Section and Volume Calculations, etc.
Do not forget to subscribe!
GET IN TOUCH
Contact us on: [email protected]
FOLLOW US ON SOCIAL
Get updates or reach out to Get updates on our Social Media Profiles!
Facebook: http://bit.ly/40hGrGP
Instagram: http://bit.ly/3LsYvst
Twitter: http://twitter@RAOfficial_YTub
WhatsApp Us: +92-333-689-5267
Batch plotting in AutoCAD Civil 3D allows you to plot multiple drawings or layouts in a single print job. Here are the steps to batch plot in AutoCAD Civil 3D:
Open the drawing files you want to plot.
Go to the "Output" tab on the ribbon.
Click on the "Batch Plot" button to open the "Batch Plot" dialog box.
In the "Batch Plot" dialog box, select the "Add Drawings" button to add the drawings you want to plot. You can select multiple drawings by holding down the "Ctrl" key while clicking on each drawing file.
Once you have added all the drawings you want to plot, click on the "Publish" button to set the plot settings for all the drawings in the batch plot.
In the "Publish" dialog box, select the plotter you want to use, the paper size, and other plot settings.
Once you have set the plot settings, click on the "OK" button to start the batch plot.
AutoCAD Civil 3D will now plot all the drawings in the batch plot according to the settings you specified. Once the plotting process is complete, you can view the output in the "Preview" window before printing or saving the plotted files.
#LearningAutodeskAutoCAD2015Publish #AutoCadPublish-MultipagesPDF #BatchPlotinAutoCADHowtoprintand PublishMultipleSheetsinAutoCAD, #Howtopublish&Plotalllayoutsatasinglemethodtutorial-2, #Civil3Dplanand profilesa3papersizelayoutprint,
#civilengineering #civil 3d #canal design in AutoCAD civil 3d #autodesk civil 3d #civil 3d in Urdu #design profile in civil 3d #civil 3d channel design #create canal alignments in civil 3d #open channel design civil 3d #open channel design using civil 3d #water channel design #civil 3d tutorial for canal design #civil engineer, how to calculate quantities in civil 3d, #civil 3d tutorial in Hindi, #Canal Cross Section in Civil 3D, #Canal Typical Cross Section in Civil 3D,#Rehman Asghar Official,
#AutoCAD civil 3d,#AutoCAD,#civil 3d,#civil 3d parcels creation #how to create parcels in AutoCAD civil 3d,#parcel auto numbering in AutoCAD, #parcel creation tools civil 3d,#Civil engineering, #civil 3d parcels tutorial, #creating parcels from objects in AutoCAD civil, #AutoCAD civil 3d in Urdu, #AutoCAD civil 3d in Hindi, #parcel in civil 3d,#parcel labels civil 3d,#parcel labels in civil 3d, #civil 3d parcel table #points,#alignments #profiles #points groups #alignments Labels #alignment Table #Road Cross Sections #Cross Section volume Calculation #civil #canal Alignments #Canal Profile #Canal Cross Sections #autodesk #Creat Road Alignments #Cross Sections from Elevation and Distance #Pipe Network #Sewer Pipe network #Presure Pipe Network #Survey Data Process #Survey Data sets #Traverse #Open Traverse Calculation #Close Traverse Calculation #Traverse Report in Excel,#rehmanasgharofficial #canal design #autodesk #cross section #civil 3d tutorial #alignment #road designing #surface labels #Civilengineering #Civil #autocad #Surveying #Designing #roadconstruction #execltips #you tube #3d modeling #rendering #3d max #road design #Autocad #Civil 3D #Autodesk #Revit #Autocad3d #roads #autodesk civil 3d #autocad #civil 3d #Civil 3D #Autodesk #subassembly #custom #grading #sitedesing #featurelines #lot #parking #parkinglot #septic #tank #septic tank #profile #plan #Parcels #Parking lot #Septic Tank #Water Well #water pond #pond #irrigation system #channel design #canal design #civil #survey #infrastructure #infrastructure design #power line #sewer line #sewer pipe lines #storm water #road alignments #raiway #rail alignments #engineering chakbandi #town planning #setting out data #coordinates #layouts

![[2016] Top Five Games of All Time](https://images.mixrolikus.cc/video/CPBg46ItGuM)
