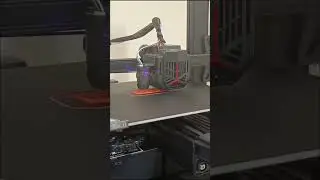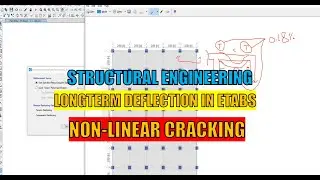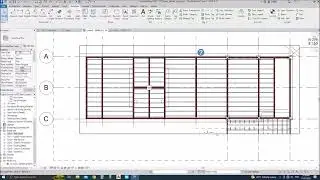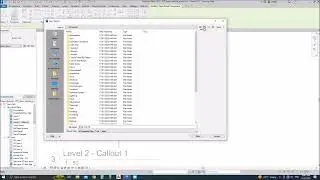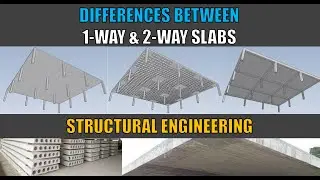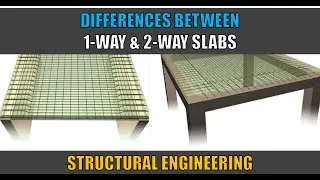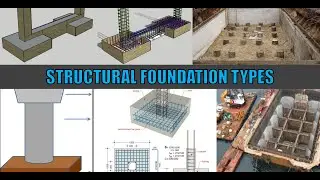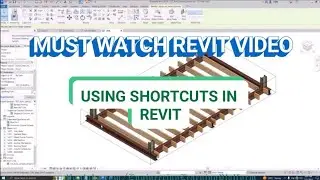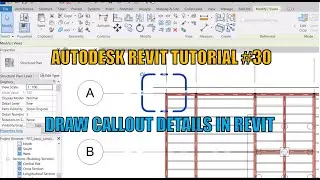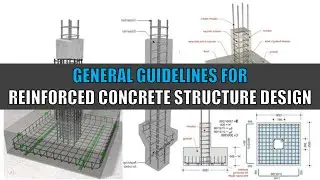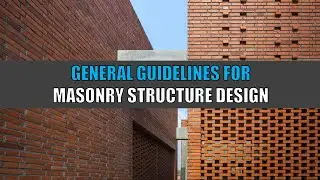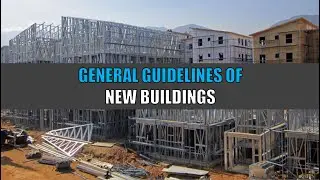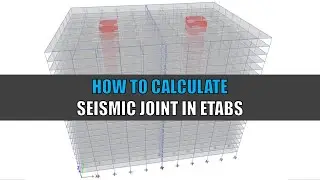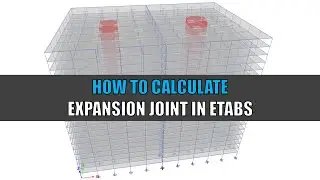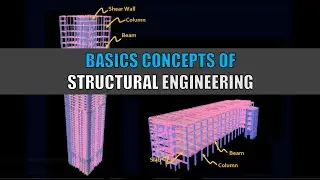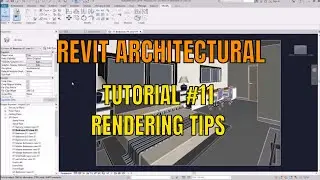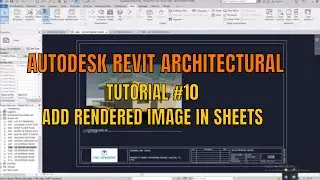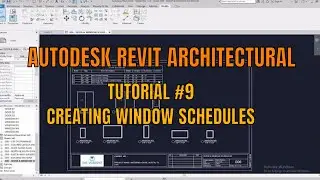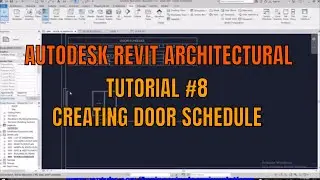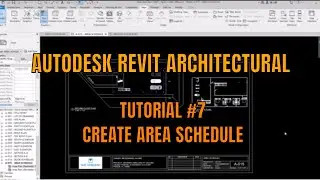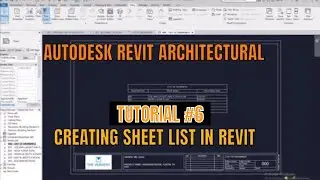Detailing and Design of One way RCC slab using etabs tutorial
ETABS PROFESSIONAL COURSE
JOIN NOW USING PROMO LINK ONLY FOR EXCLUSIVE CONTENT AND COMPLETE 20 STORY BUILDING DESIGN WORKSHOP:
https://www.udemy.com/course/etabs-rc...
ETABS Playlist:
• Video
Watch SAP2000 Tutorials : • Video
Design of waffle slab : • Design of waffle slab in etabs tutori...
Design of 2 way RCC slab : • Design of 2 way slab using Etabs Tuto...
Design of flat plate slab : • How to design flat plate slab in Etab...
Design of Flat slab : • Design of Flat slab with drop panel i...
Design of RCC ramp : • Detailing and Design of RCC Ramp in e...
Difference between Shell thin and membrane : • Difference between shell thin and mem...
How to Automesh the slab : • How to automesh the slab in etabs - M...
How to Manually mesh the slab : • How to automesh the slab in etabs - M...
Complete design and detailing of rcc slab using etabs tutorial video
Detailing and Design of One way RCC slab using etabs tutorial
One way RCC slab is a simply simply supported slab in most cases
One-way slab design and detailing using autocad
How to design 1 way RCC slab using etabs
Structural Drawing of RCC slab
How to model RCC Slab in etabs
How to draw one way slab in etabs
Analysis and design of Reinforced concrete slab
How to calculate steel in Rcc slab
How to calculate reinforcement in RCC slab
Maximum positive moment in RCC slab
Maximum negative reinforcement in RCC slab
Design strips in one way slab
One way slab design steps
Structural drawing of one way slab on AUTOCAD
Etabs tutorials
Define material properties in etabs
Define frame Sections in etabs
Define RCC slab in etabs
How to extract reinforcement output from etabs
Calculate steel in slab using etabs tutorials
Finite element method
Equivalent frame method
Direct design method
Design of RCC slab using ACI code
Design of RCC Slab using UBC 97
Calculate shell stresses in RCC slab
Main reinforcement calculation
Distribution Reinforcement formula
DESIGN AND DETAILING OF ONE-WAY SLAB
Fc’= 5ksi
Fy = 60Ksi
Floor Height = 10 ft – Single storey
Columns = 16” X 16”
Beams = 8”x18”
Center to center span = As shown
Live Load = 50 Psf
Super dead for finishes = 40 Psf
Calculate thickness of slab
Design reinforcement
Detail the slab framing drawing
ACI 318-14 for design
Slab One Way OR 2 way
Slab Thickness Calculations
Calculate slab thickness
Etabs full course
#etabs #RCC #engineering



