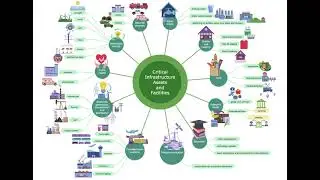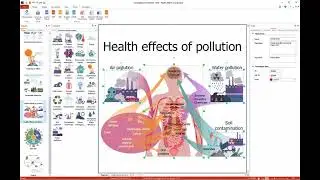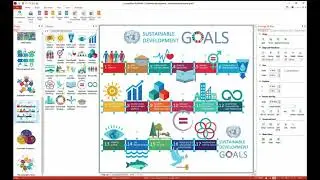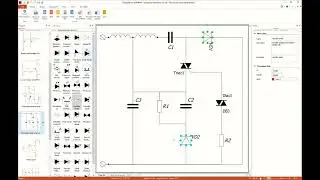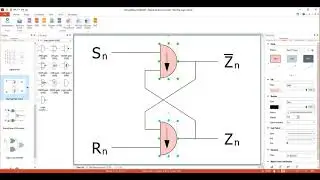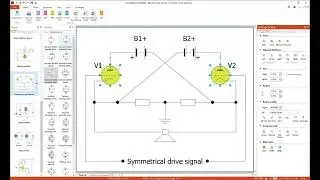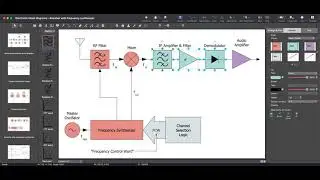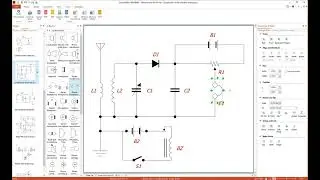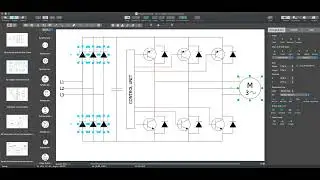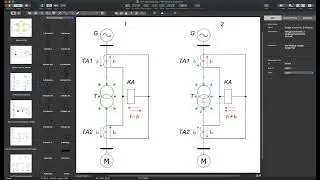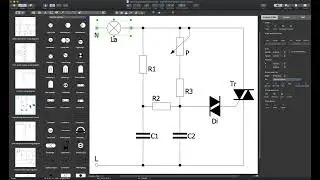Floor Plan Making Software
Floor Plans solution extends the ConceptDraw DIAGRAM with customizable templates of the floor plans, and vector libraries full of the building-related symbols. Floor Plans solution assists in designing building plans, floor plans, architectural sketches, plans, blueprints, etc.
Using ConceptDraw DIAGRAM together with the Floor Plans solution saves you time and money when making the house designs from both inside and outside having the pre-made layouts of the arranged furniture and all the equipment, including the plumbing.
The Floor Plans solution contains 21 examples and 15 libraries containing 666 vector graphics and icons.
Here is the link to preview this add-on and its content:
https://www.conceptdraw.com/solution-...
How to Set a Scale for Drawing a Floor Plan:
https://www.conceptdraw.com/helpdesk/...
The software this Solution works with is called ConceptDraw DIAGRAM:
https://www.conceptdraw.com/products/...
For more instructions feel free to reach out to our team:
https://helpdesk.conceptdraw.com/tick...
Follow us on Social Media :
Facebook: / conceptdrawsoft
Pinterest : / conceptdraw
Instagram: / conceptdraw
Check out our YouTube channel for more tutorial videos.
If you need more information about ConceptDraw products, please feel free to contact us here: [email protected]
#ConceptDraw
#DIAGRAM
#building


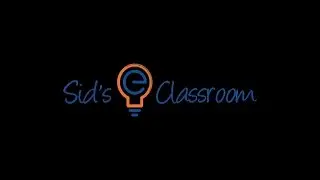
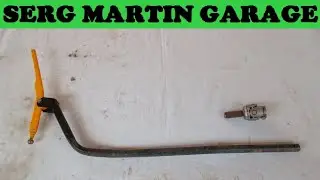
![[FREE] Freestyle Type Beat -](https://images.mixrolikus.cc/video/vFyL4lyCBio)



