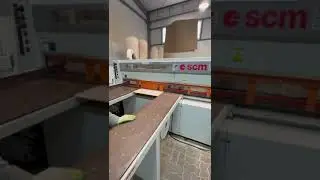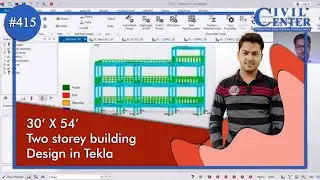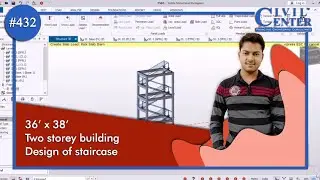How to Import a DXF File to STAAD || Best Way to Make Beam Center Lines in STAAD
Registration link: https://forms.gle/Yy9j8BH8zZzmFfZMA
STAAD stands for Structural Analysis and Design, the software is one of the most commonly used software used for structural Analysis and Design. It is a Product of Bentley. The software is used by students and professionals all over the world for Structural Analysis and Design.
In this video we have shown the process of creating Beam Column Plan in AutoCAD from any architectural Plan. After that we have shown how to create a DXF file from AutoCAD, so that we can import that in to STAAD. Finally we have created the nodes and beams in STAAD with the help of the DXF File Created in AutoCAD.
#STAAD #AutoCAD #Importdxf
We also provide industrial Training to Civil Engineering Students as well as professionals which include courses on Building Design, Detailing Estimation, 3D Modelling and Survey by using Software like STAAD. Pro, Tekla Structural Designer, Revit Structures, Tekla Structures, MS Excel, E-Survey. In training, our goal is to make our trainees ready for the industry by getting them trained in Live Projects. We also provide placement assistance to our trainees.
Call/Whatsapp: +91 8280118757
+91 7205285578
Email: [email protected]
Visit our Website: http://www.civilcenter.in/
You Can Find Us On Other Social Media
Follow our Telegram Channel: https://t.me/civilcenter17
Visit our Facebook Page: / civilcenter
Visit our LinkedIn Page: / civil-center
Follow our Twitter Handle: / _civilcenter
Follow us on Instagram: / civilcenter17



















