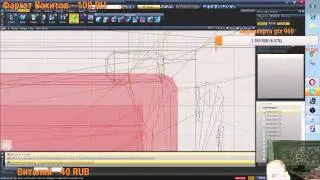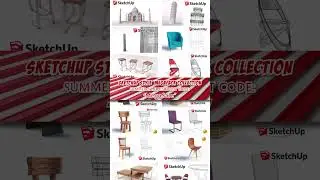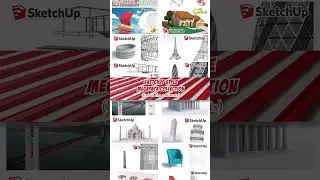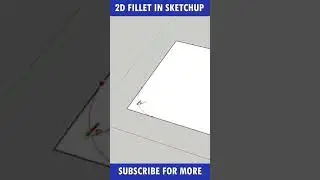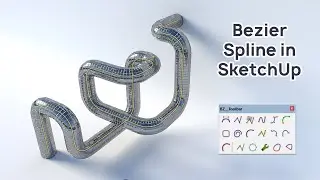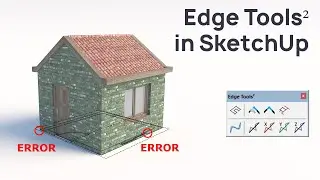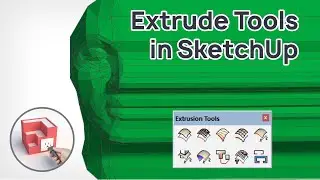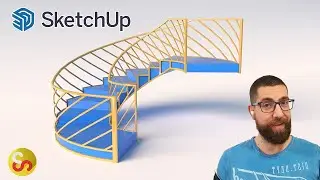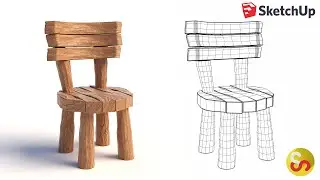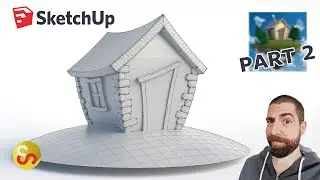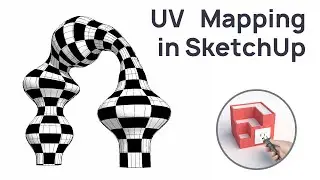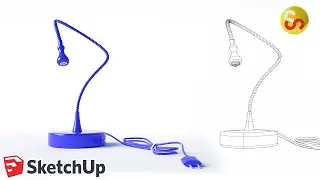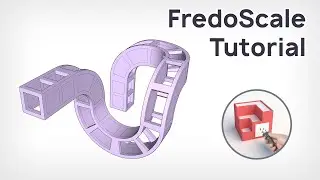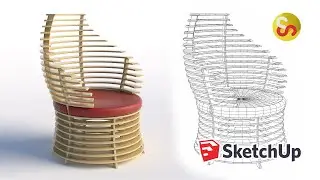How to import AutoCAD file into Sketchup - Tutorial
This is a short tutorial that shows how to import 2D autocad dwg file into sketchup, keeping the layers and blocks that converto to sketchup components automatically.
In the lower right corner of your screen you can see what I’m typing but beware, I don’t use Sketchup default shortcuts as you ll probably notice, but I’ll list all my custom shortcuts right bellow. Also, be aware that my key logger displays my Shift shortcuts as CAPITAL letters, so if I type Shift + A, my keylogger will display Capital A, and if I type just A it will display lowercase a. That said: here is the full list:
Shortcuts:
Ctrl+1 - Select tool
Ctrl+Q - Draw line
Shift+A - Draw arc
Ctrl+W - Mirror tool (plugin)
Ctrl+Shift+X - Move tool
Ctrl+Shift+A - Offset tool
Ctrl+R (or R) - Rotate tool
Alt+Y - Hidden geometry (on/off)
Ctrl+D - Tape measure
S - Scale tool
E - Eraser
C - Draw circle
Y - Draw rectangle
V - Paint bucket (Alt - Eyedrop tool)
A - Push pull
If you happen to like this video I encourage you to click the like button and to check out the other videos of this series and ultimately consider subscribing to this channel. I’d really appreciate it and It would help me a lot.
Thank you for watching and I’ll talk to you in the next one!!

