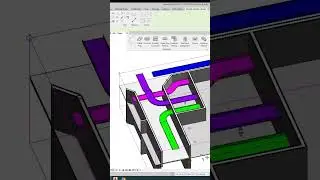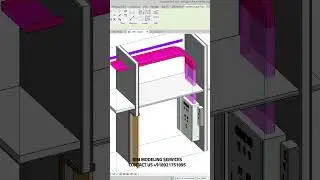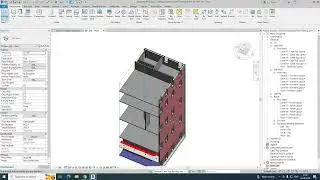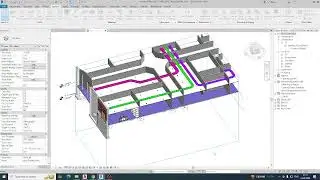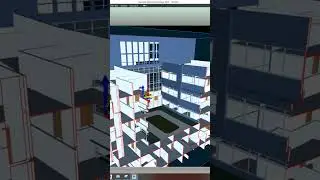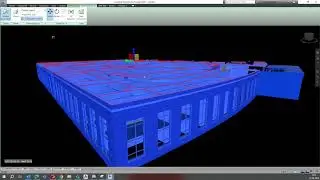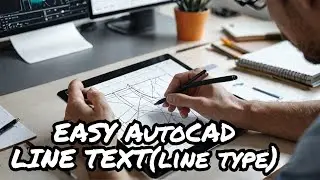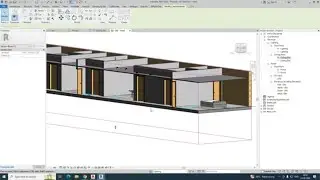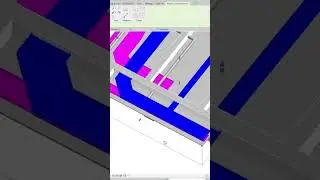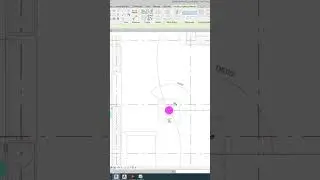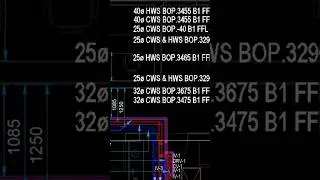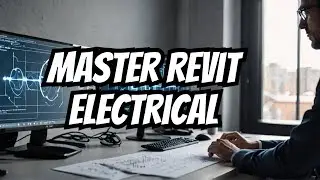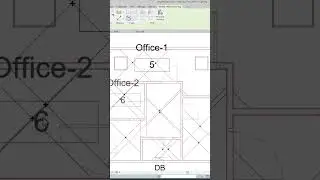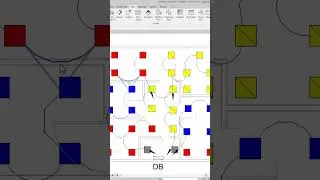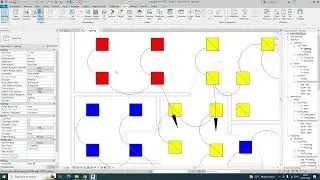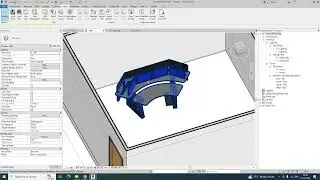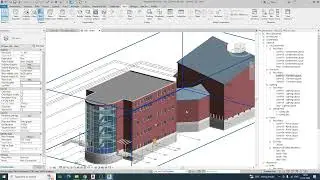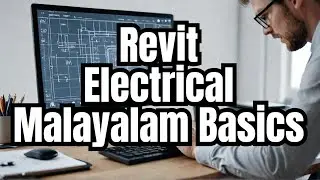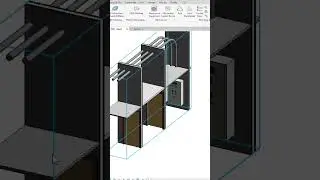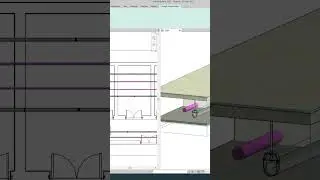Shop Drawing For Fire Alarm System In AutoCAD
We are Providing on good shop drawing for MEP Engineering System ,Creating Shop drawing for all kind of Electrical design & Shop drawings.
For creating coordination drawing also.
For more detail please contact me on + 918921751895.
Here am showing creating shop drawing for fire alarm system.
1. placing
2. looping
3.naming
Welcome to @AutoCADRevitByju 🚨🔥
Are you fascinated by the world of fire safety and engineering? Look no further! This channel is your one-stop destination for all things related to fire alarm AutoCAD drawing. Whether you're a seasoned professional in the field or just starting to explore the exciting realm of fire protection systems, you're in for a treat.
Join us as we dive into the intricacies of creating accurate and detailed fire alarm system designs using AutoCAD. Our videos cover a wide range of topics, including:
📐 AutoCAD Basics: Get a solid foundation in using AutoCAD for your fire alarm projects. Learn essential tools, commands, and techniques to navigate the software with ease.
🔥 Fire Alarm Components: Understand the various components that make up a fire alarm system. We'll break down detectors, alarms, control panels, wiring, and more, giving you a comprehensive understanding of how it all comes together.
📝 Design Principles: Discover the principles behind effective fire alarm system design. Learn about zoning, placement of devices, redundancy, and compliance with codes and standards.
🏢 Application Scenarios: Explore different building types and scenarios to see how fire alarm designs vary based on the occupancy, layout, and potential hazards. From residential complexes to commercial spaces, we've got you covered.
🔄 Step-by-Step Tutorials: Follow our step-by-step tutorials to create your own fire alarm system designs in AutoCAD. From drawing the initial floor plans to placing devices and generating detailed documentation, you'll learn it all.
🌐 Industry Insights: Stay updated with the latest trends, innovations, and regulations in the fire safety industry. We'll discuss emerging technologies, best practices, and case studies to keep you informed.
🤝 Community and Collaboration: Connect with a community of fellow fire safety enthusiasts, engineers, and designers. Share your experiences, ask questions, and collaborate on solving design challenges.
Whether you're an aspiring fire safety professional, an engineer, an architect, or simply someone intrigued by the science of fire alarm systems, [Your Channel Name] is here to inspire, educate, and empower you. Join us on this journey to create safer environments through meticulous fire alarm AutoCAD drawing. Don't forget to like, subscribe, and hit the notification bell to never miss an update. Together, let's master the art of fire alarm design in the digital age! 🔥📏🔌
next will be creating schematic for fire alarm.
• Creating Fire Alarm Design in Revit
• Small Power Shop Drawings In Revit Me...
• Electrical Plan for Power Distributio...
• Electrical Room Section & Details in ...
• REVIT ELECTRICAL MALAYALAM TUTORIAL P...

![MAD DUBZ & Calcium - Emperors [Released]](https://images.mixrolikus.cc/video/xwtIaKPTUAU)




![[Black MIDI] XI - Freedom Dive ↓ / fds Version (222 Million Notes)](https://images.mixrolikus.cc/video/PLWfToG45T8)

