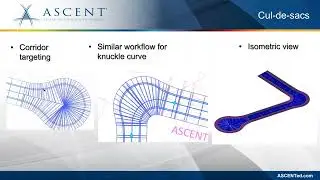Day 3 How to Draw Rectangle in AutoCAD | AutoCAD Rectangle Command Tutorial for Beginners
Rectangle command in AutoCAD | How to draw rectangle in AutoCAD | AutoCAD rectangle tutorial for beginners
In this step-by-step AutoCAD tutorial, you’ll learn how to use the Rectangle command in AutoCAD to create precise rectangular shapes using different methods, including dimensions, area, rotation, and chamfer/fillet options. This video is perfect for beginners who want to understand the basics of drawing rectangles in AutoCAD and how to control geometry for accurate 2D drafting.
🔹 Topics Covered:
Introduction to the Rectangle command
How to draw rectangles by clicking or specifying coordinates
Using dimensions, area, and rotation options
Adding fillet or chamfer corners to rectangles
Tips for accurate drawing and editing
This tutorial is ideal for students, architects, engineers, and anyone new to AutoCAD.
👉 Don’t forget to like, comment, and subscribe for more beginner-friendly AutoCAD tutorials!
📌 Keywords: rectangle command in AutoCAD, how to draw rectangle in AutoCAD, AutoCAD rectangle tutorial, AutoCAD for beginners, AutoCAD 2D drawing, AutoCAD rectangle tool, learn AutoCAD basics, AutoCAD 2025 tutorial







