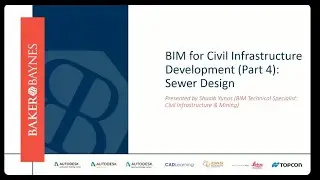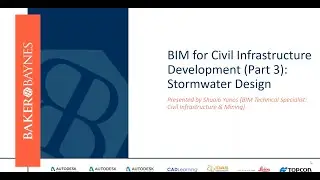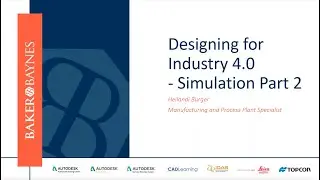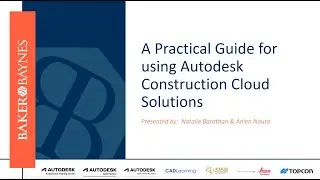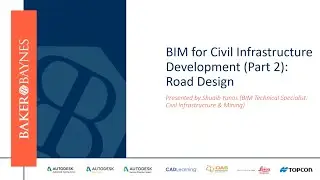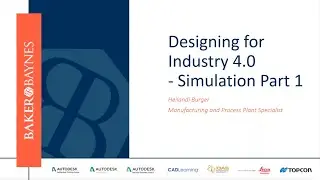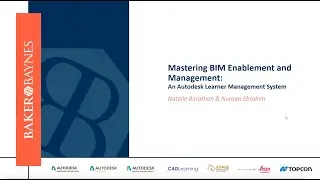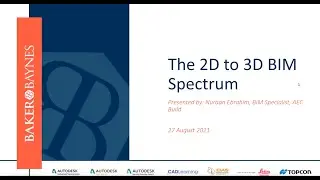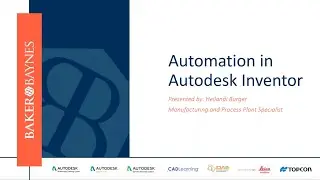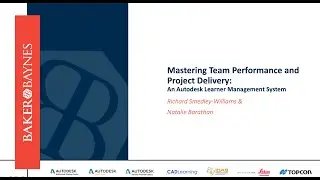Level Up Your BIM Journey Webinar Rebar in Autodesk Revit Just do it!
Detailing reinforcement for concrete structures in Autodesk Revit provides a solution to redundant work that may be required in traditional 2D rebar detailing packages. It also mitigates the occurrence of clashes for structures that require intricate rebar and connection details. Integrating 3D rebar detailing with Autodesk Revit ultimately improves efficiency, saving time and money. Register to attend this webinar to learn more about Rebar in Autodesk Revit!
After This Webinar You Will Know How To:
-Place rebar in concrete elements such as columns and beams
-Annotate/tag rebar
-Manage your rebar in different views
-Create a Rebar Schedule
Who Should Attend?
-Structural Directors
-Structural Engineers
-Structural Detailers/ Draughtsman






![[Free] Ajna Type beat - Redescente](https://images.mixrolikus.cc/video/KkTX3XAV1Rc)

