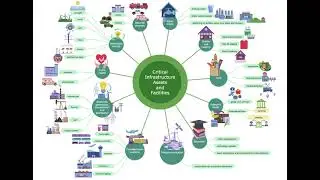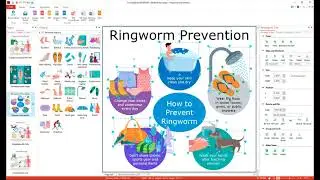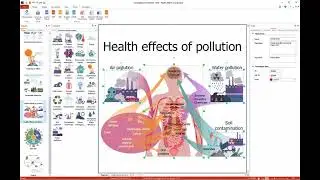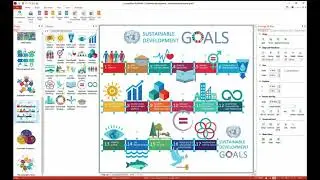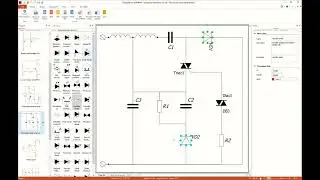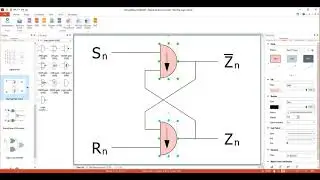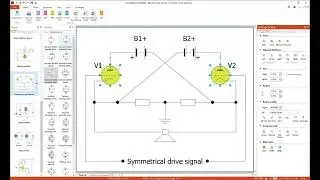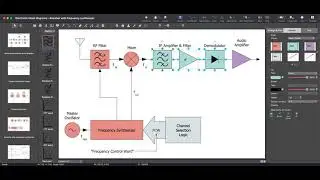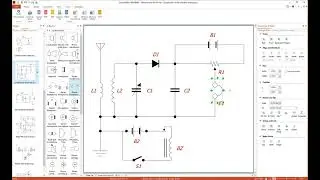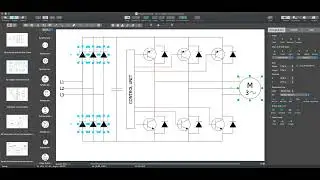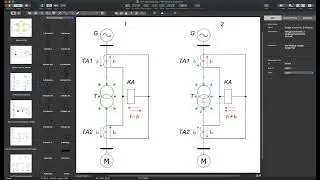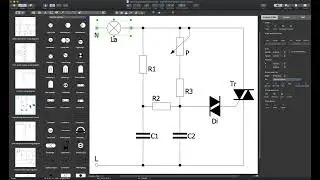Reflected Ceiling Plans
Mind your head! Or not, if using this solution. Use it to map out light fixtures, ceiling structures and ventilation shafts.
The Reflected Ceiling Plans solution for ConceptDraw DIAGRAM contains 14 examples and 8 libraries containing 316 vector graphics and objects.
Here is the link to preview this add-on and its content:
https://www.conceptdraw.com/solution-...
How to Create a Reflected Ceiling Floor Plan:
https://www.conceptdraw.com/helpdesk/...
The software this Solution works with is called ConceptDraw DIAGRAM:
https://www.conceptdraw.com/products/...
For more instructions feel free to reach out to our team:
https://helpdesk.conceptdraw.com/tick...
Follow us on Social Media :
Facebook: / conceptdrawsoft
Pinterest : / conceptdraw
Instagram: / conceptdraw
Check out our YouTube channel for more tutorial videos.
If you need more information about ConceptDraw products, please feel free to contact us here: [email protected]
#ConceptDraw
#DIAGRAM


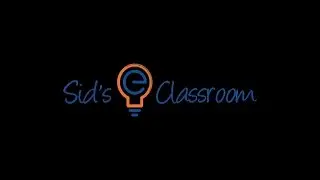
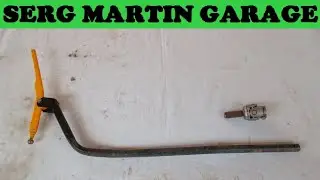
![[FREE] Freestyle Type Beat -](https://images.mixrolikus.cc/video/vFyL4lyCBio)



