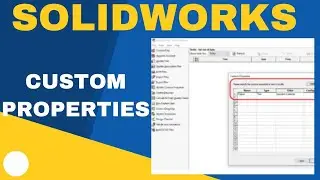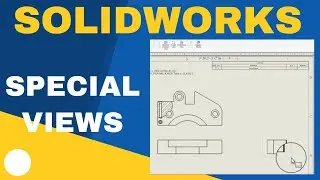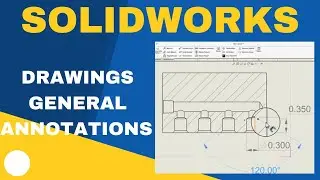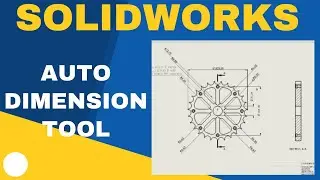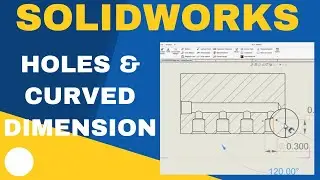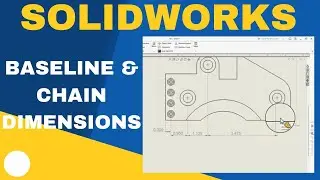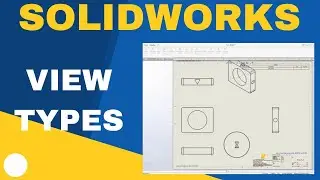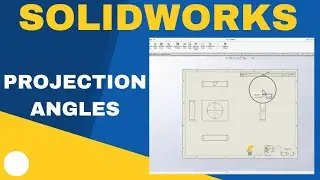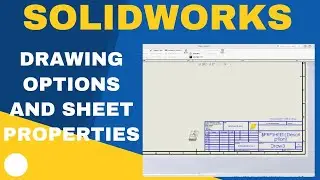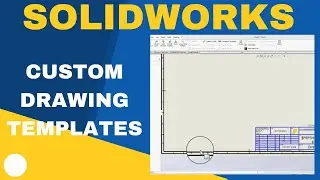SolidWorks Basics: Sketching with Construction Lines
My Course Link: https://www.udemy.com/course/solidwor...
Business email: [email protected]
SolidWorks Basics: Sketching with Construction Lines
Welcome to our SolidWorks Basics tutorial series! In this video, we will dive into the powerful world of sketching with construction lines in SolidWorks.
Construction lines are a fundamental tool in SolidWorks that allow you to create precise and complex sketches for your 3D models. Whether you're a beginner looking to improve your sketching skills or an experienced user wanting to enhance your workflow, this video is for you.
Join us as we explore the various techniques and functionalities of construction lines in SolidWorks. We'll cover topics such as creating and editing construction lines, their significance in defining relationships and dimensions, and how they can assist in creating symmetrical and aligned sketches.
Throughout the tutorial, we'll provide step-by-step instructions and practical examples to help you grasp the concepts easily. By the end of this video, you'll have a solid understanding of how to effectively utilize construction lines to streamline your sketching process and improve the accuracy of your designs.
Whether you're working on mechanical parts, architectural designs, or any other 3D modeling projects, mastering sketching with construction lines will undoubtedly boost your productivity and enable you to create more intricate and precise models.
So, if you're ready to take your SolidWorks sketching skills to the next level, hit the play button and let's get started with our SolidWorks Basics: Sketching with Construction Lines tutorial! Don't forget to subscribe to our channel for more SolidWorks tutorials and tips.




![CORRUPTION TIME [0.6.0] [Incutia] باللغة العربية PT ESPAÑOL ANDROID Y PC](https://images.mixrolikus.cc/video/fgo4c0crog0)



