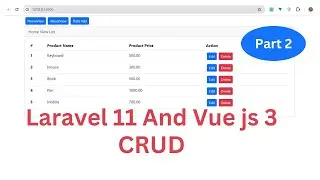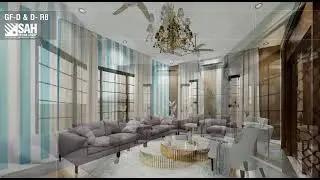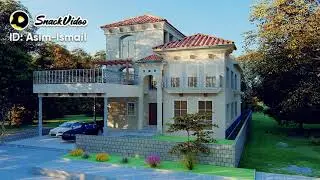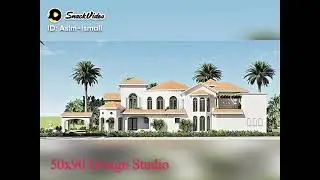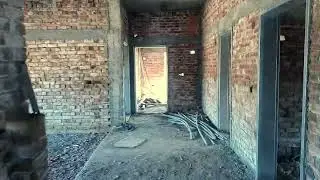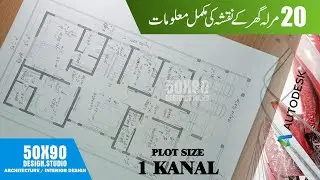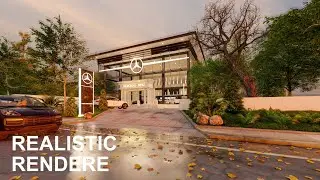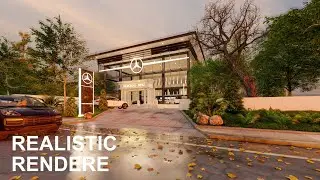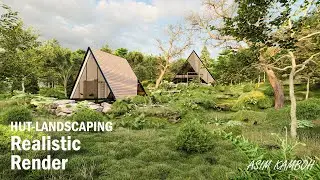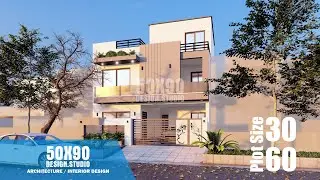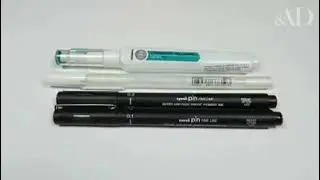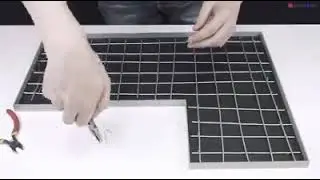BATH SECTIONAL ELEVATION IN AUTOCAD | MODERN TOILET | BY 50x90 DESIGN STUDIO
50x90 design studio make a standard villa and modern house project, if you want to make your home or a home drawing please contact the below mention email. Inshallah we prepare an excellent planning for your home, shop, or villa and a farm house.
If you are living in outside your country and you need a detail designing drawings, or a 3D view, or any drawing related the below mention list please contact us.
Email: [email protected]
We are Prepare Drawing in Architectural Unit & Engineering Unit...
1- Drive Gate
2-Hollow metal Doors
3-Wooden Doors
4-Elevations in 2d drawing
5-Section in 2d drawing
6-Plan rendering in Photoshop
7-Plan rendering in google sketch up
8-Sectional elevation or Toilets
9-Layout of kitchen cabinets
10-Layout of Walk in closet
11-Details design in AutoCAD
12-Doors and Windows Schedule
13-Floor Tiles layout plan
14- Car Porch Tiles Details
15- Planter and Swimming pool details drawing
16- Water Tank and Septic tank Drawings
17- Furniture layout plan in auto cad
18-Fixture layout plans (Toilets & Kitchens)
19-Over All layout drawing
20- Foundation layout plan
21-Plumbing Drawings
22- Sewerage Drawings
23- Landscaping Drawings
#50x90designstudio #Detailsdrawings #Sectionalelevation #AutoCAD
Please subscribe my YouTube channel and share with others...
Facebook: / 50x90design.workshop
youtube: / @50x90designstudio





