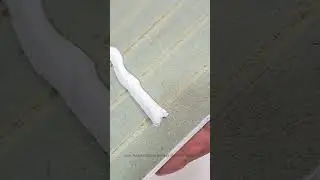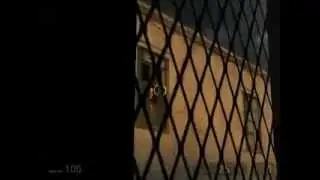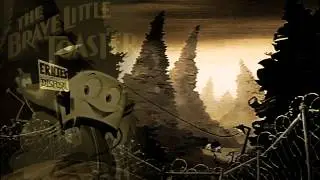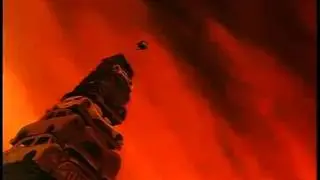[SOURCE ENGINE] Orange High School NSW in 3D for Gmod
IMAGE GALLERY: http://imgur.com/a/zStch
DOWNLOAD (Hammer Editor VMF File). Note - this is an old version of the map and is incomplete and not supported. It contains no materials/textures. You could probably mas-replace all materials in hammer editor to get the results you need. https://drive.google.com/file/d/1Rr38...
(Update 2024: I've been working on this on and off over the years and would love to see it through to completion sometime. Unfortunately, when I constructed this initially, I got some of the proportions and dimensions wrong so I'll have to rebuild the entire thing pretty much from scratch.)
A 3d work-in-progress of Orange High School, made to my memory of how it appeared in 2001-2005, with some help from a few photographs from various time periods to get the scale correct. I started this project on the 6th October 2012, and stopped working on it on March 11, 2013. I still sometimes pick it up and do a little work on it.
This building was an awesome example of late 50s / early 60s modernism in architecture that I had not seen before in my life, as a great majority of schools that I attended were typically 1970s concrete brutalism and "tan brick" designs.
The OHS building was incredibly generous in regards to size, as was typical of mid century architecture, with hallways spanning 12-14 rooms on each side, approximately 134 meters in length. Many former students who attended in the decades prior (1970s etc) told me that the building was apparently designed for a much warmer climate when it was originally constructed, and that it originally did not have enlcosed upper hallways. Given the climate of the Central West, it's understandable why they eventually enclosed them.
If you're a student here, I'd love to hear in the comments below if my rendition is accurate or needs anything changed! I would love to continue updating this.
STILL TO DO:
Library
Office / admin block / sick bay
DT, Tech, Metal/woodwork, and cooking rooms
Pickering Hall / Gymnasium
Performing Arts Centre
Exercise Oval













![[Deus Ex] What a shame](https://images.mixrolikus.cc/video/7h3Zx4bV0RE)


![Mother Mona Simpson Ending theme [1080p HD]](https://images.mixrolikus.cc/video/A4ibRBc4Lcw)


![AUSTRALIAN TV - Bluey calling in sick [1976]](https://images.mixrolikus.cc/video/IqrGBjXy-5E)