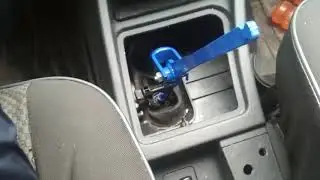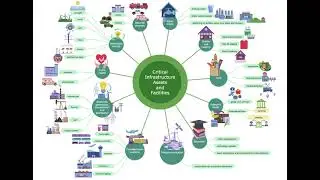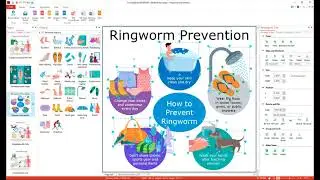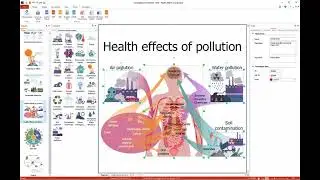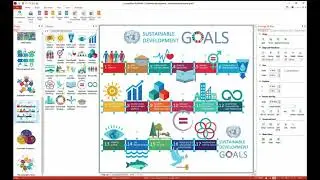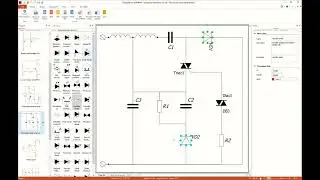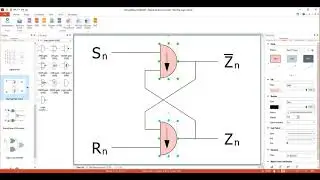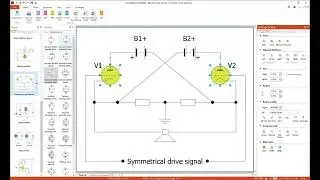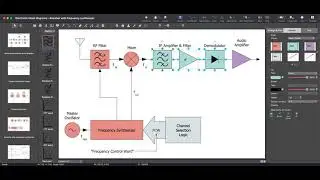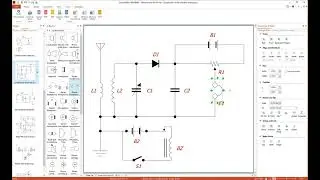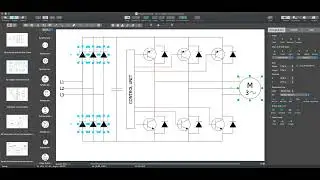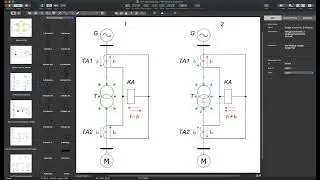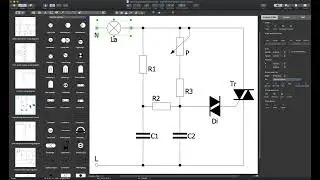How to Draw a Restaurant Floor Plan
The Cafe and Restaurant Floor Plans solution extends ConceptDraw DIAGRAM with samples, template and libraries of vector stencils to help develop inimitable Cafe and Restaurant Floor Plans, Cafe Interior Design Plans, detailed Restaurant Layouts and Plans reflecting any premises plans you desire.
The Cafe and Restaurant Floor Plans solution contains 20 examples and 9 libraries containing 298 vector graphics and icons.
Here is the link to preview this add-on and its content:
https://www.conceptdraw.com/solution-...
The software this Solution works with is called ConceptDraw DIAGRAM:
https://www.conceptdraw.com/products/...
For more instructions feel free to reach out to our team:
https://helpdesk.conceptdraw.com/tick...
Follow us on Social Media :
Facebook: / conceptdrawsoft
Pinterest : / conceptdraw
Instagram: / conceptdraw
Check out our YouTube channel for more tutorial videos.
If you need more information about ConceptDraw products, please feel free to contact us here: [email protected]
#ConceptDraw
#DIAGRAM


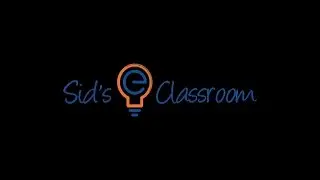
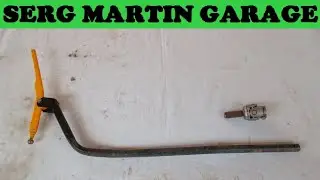
![[FREE] Freestyle Type Beat -](https://images.mixrolikus.cc/video/vFyL4lyCBio)

